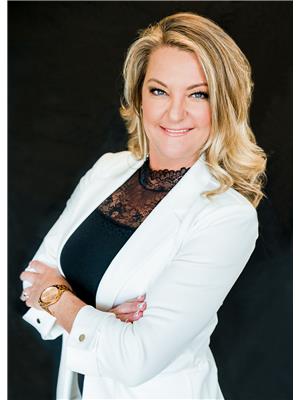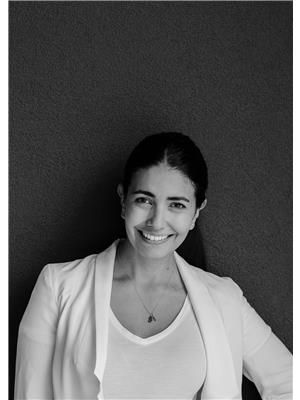361 Brunswick Street Unit 102, Penticton
- Bedrooms: 3
- Bathrooms: 2
- Living area: 1078 square feet
- Type: Duplex
- Added: 91 days ago
- Updated: 55 days ago
- Last Checked: 21 hours ago
LOVELY, half duplex built by Blackhawk Construction in 2006. The main floor has a nice size kitchen that looks into the living room and dining room area with patio door onto a fenced backyard with a nice cover patio with Gazebo. There is also a 2 pc bathroom on the main and laundry room. The upper floor has a generous sized primary bedroom plus 2 additional bedrooms for your children or your guests. There is also a spacious landing area at the top of the upper floor perfect for a office, craft or play room. The location is very convenient being walking distance to downtown shops, breweries, Okanagan Lake, the South Okanagan Events Centre and Casino, and the popular Penticton Farmers Market! (id:1945)
powered by

Property Details
- Roof: Asphalt shingle, Unknown
- Cooling: See Remarks
- Heating: Baseboard heaters, Electric
- Stories: 2
- Year Built: 2006
- Structure Type: Duplex
- Exterior Features: Vinyl siding
Interior Features
- Basement: Crawl space
- Appliances: Washer, Refrigerator, Dishwasher, Range, Oven, Dryer
- Living Area: 1078
- Bedrooms Total: 3
- Bathrooms Partial: 1
Exterior & Lot Features
- Water Source: Municipal water
- Parking Total: 1
- Parking Features: Other, See Remarks
Location & Community
- Common Interest: Freehold
- Community Features: Pets Allowed, Rentals Allowed
Utilities & Systems
- Sewer: Municipal sewage system
Tax & Legal Information
- Zoning: Residential
- Parcel Number: 026-789-019
- Tax Annual Amount: 2730.17
Room Dimensions
This listing content provided by REALTOR.ca has
been licensed by REALTOR®
members of The Canadian Real Estate Association
members of The Canadian Real Estate Association















