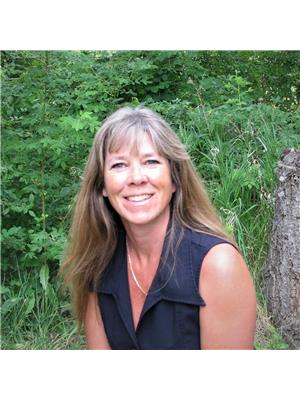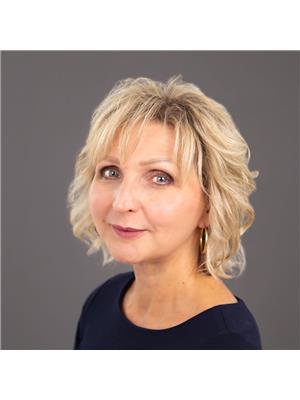3726 Zinck Road, Scotch Creek
- Bedrooms: 3
- Bathrooms: 3
- Living area: 3034 square feet
- Type: Residential
- Added: 192 days ago
- Updated: 172 days ago
- Last Checked: 19 hours ago
This well built, first time offering 3 bedroom, 3 bathroom estate is gracefully positioned on a sprawling 0.52 acre lakeshore lot in the highly coveted Scotch Creek area of the stunning Shuswap Lake. With a double garage/shop, a sizable carport for RV parking, a generously-sized cold storage building, and a charming garden shed equipped with a convenient garage door, this property offers an unparalleled level of functionality. Home is fully equipped with full window and door security shutters for added peace of mind. Step onto the expansive sundeck and take in breathtaking views of the serene lake and surrounding mountains. Boasting over 3000 sq ft of thoughtfully designed living space. Don't miss this rare chance to own a piece of paradise with an exclusive buoy on the pristine Shuswap Lake. Indulge in the ultimate lakeside lifestyle at this remarkable sanctuary. (id:1945)
powered by

Property DetailsKey information about 3726 Zinck Road
- Roof: Steel, Unknown
- Cooling: Heat Pump
- Heating: Heat Pump, Baseboard heaters, See remarks
- Stories: 2
- Year Built: 1973
- Structure Type: House
- Exterior Features: Stucco
Interior FeaturesDiscover the interior design and amenities
- Flooring: Carpeted, Linoleum
- Appliances: Dishwasher, Cooktop, Oven - Built-In
- Living Area: 3034
- Bedrooms Total: 3
- Fireplaces Total: 1
- Fireplace Features: Wood, Conventional
Exterior & Lot FeaturesLearn about the exterior and lot specifics of 3726 Zinck Road
- View: Lake view, Mountain view
- Lot Features: Level lot, One Balcony
- Water Source: Well
- Lot Size Units: acres
- Parking Total: 4
- Parking Features: Detached Garage, Covered
- Lot Size Dimensions: 0.52
- Waterfront Features: Waterfront on lake
Location & CommunityUnderstand the neighborhood and community
- Common Interest: Freehold
- Community Features: Rural Setting, Pets Allowed
Utilities & SystemsReview utilities and system installations
- Sewer: Septic tank
Tax & Legal InformationGet tax and legal details applicable to 3726 Zinck Road
- Zoning: Unknown
- Parcel Number: 006-092-608
- Tax Annual Amount: 4659
Room Dimensions

This listing content provided by REALTOR.ca
has
been licensed by REALTOR®
members of The Canadian Real Estate Association
members of The Canadian Real Estate Association
Nearby Listings Stat
Active listings
1
Min Price
$2,250,000
Max Price
$2,250,000
Avg Price
$2,250,000
Days on Market
191 days
Sold listings
0
Min Sold Price
$0
Max Sold Price
$0
Avg Sold Price
$0
Days until Sold
days
Nearby Places
Additional Information about 3726 Zinck Road



























































































