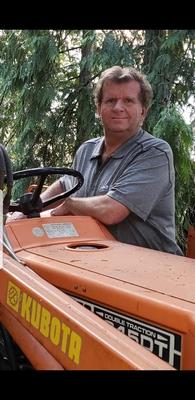2675 Doebert Road, Blind Bay
- Bedrooms: 3
- Bathrooms: 3
- Living area: 3364 square feet
- Type: Residential
- Added: 121 days ago
- Updated: 7 days ago
- Last Checked: 19 hours ago
CAPTIVATING SHUSWAP VIEW, 3 bedroom, 3 bath custom home. Amble directly out onto the expansive covered balcony to your ""PRIVATE PARADISE"" with mesmerizing vistas of the glistening Shuswap Lake. Enjoy the sights and sound of Lake Life over looking 2 Marinas. The Chef will be able to see from the expansive kitchen window when family friends arrive back to the Marina. The great room is on the main floor, giving a wonderful open and bright area for entertaining with an 11ft vaulted ceiling ""OPEN PLAN"" design, with an elegant gas fireplace. Stainless steel appliances (Fischer Paykel/Jenn Air) in the Chefs dream kitchen that offers ample storage for large cookware, an over depth double sink, updated faucets, solid edge counters with solid oak millwork. The master bedroom offers a haven of relaxation with a private door to the balcony, ensuite bathroom featuring, walk-in shower with a seat, double vanity, walk-in closet with laundry. Walkout lower level has a large open design ""FLEX"" room with lake & mountain views. This space can be used for media, gym, yoga or office by the cozy fireplace. This turn key home has 9 outdoor parking spaces on a concrete driveway, 670 sqft 3 door garage with hot cold water, SS sink, cabinets, air compressor, vacuum, 220V, Home boasts U/G sprinklers, central air & vacuum, This 4 season home has everything close, golf, 2 public beach's, restaurants, ski, hike, snowmobile. Please check out the walk through Video's. (id:1945)
powered by

Property DetailsKey information about 2675 Doebert Road
- Roof: Asphalt shingle, Unknown
- Cooling: Central air conditioning
- Heating: Forced air, See remarks
- Stories: 1
- Year Built: 2004
- Structure Type: House
- Exterior Features: Stucco
- Architectural Style: Ranch
Interior FeaturesDiscover the interior design and amenities
- Basement: Full
- Flooring: Carpeted, Ceramic Tile
- Appliances: Washer, Refrigerator, Range - Electric, Dishwasher, Dryer, Microwave
- Living Area: 3364
- Bedrooms Total: 3
- Fireplaces Total: 1
- Fireplace Features: Gas, Unknown
Exterior & Lot FeaturesLearn about the exterior and lot specifics of 2675 Doebert Road
- View: Lake view, Mountain view, View (panoramic)
- Lot Features: Jacuzzi bath-tub
- Water Source: Private Utility
- Lot Size Units: acres
- Parking Total: 3
- Parking Features: Attached Garage, Breezeway, See Remarks
- Lot Size Dimensions: 0.44
- Waterfront Features: Other
Location & CommunityUnderstand the neighborhood and community
- Common Interest: Freehold
- Community Features: Family Oriented
Utilities & SystemsReview utilities and system installations
- Sewer: Septic tank
Tax & Legal InformationGet tax and legal details applicable to 2675 Doebert Road
- Zoning: Unknown
- Parcel Number: 017-484-391
- Tax Annual Amount: 3269
Additional FeaturesExplore extra features and benefits
- Security Features: Security system, Smoke Detector Only
Room Dimensions

This listing content provided by REALTOR.ca
has
been licensed by REALTOR®
members of The Canadian Real Estate Association
members of The Canadian Real Estate Association
Nearby Listings Stat
Active listings
33
Min Price
$565,000
Max Price
$2,490,000
Avg Price
$1,009,206
Days on Market
108 days
Sold listings
15
Min Sold Price
$699,900
Max Sold Price
$1,799,000
Avg Sold Price
$999,800
Days until Sold
136 days
Nearby Places
Additional Information about 2675 Doebert Road





























































































