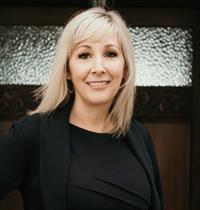3582 Tillicum Rd, Saanich
- Bedrooms: 3
- Bathrooms: 2
- Living area: 1148 square feet
- Type: Townhouse
- Added: 92 days ago
- Updated: 17 days ago
- Last Checked: 10 hours ago
THIS HOME IS SOLD PENDING PROBATE BEING GRANTED! Dreaming of home ownership and ready to put in some work? This 3-bedroom, 2-bath home is a fixer-upper with incredible potential! Featuring a solid family-friendly layout, it includes main-level living with a 2-piece powder room and access to a private backyard. The upper floor offers 3 bedrooms and a full bath, ready for your personal touch. Conveniently located near Tillicum Mall, bus routes, and the Galloping Goose trail, this home is close to all the amenities you need. The strata has already updated the windows and offers a pool and playground. Roll up your sleeves, bring your vision, and turn this diamond in the rough into your dream home! (id:1945)
powered by

Property DetailsKey information about 3582 Tillicum Rd
- Cooling: None
- Heating: Baseboard heaters, Hot Water
- Year Built: 1962
- Structure Type: Row / Townhouse
Interior FeaturesDiscover the interior design and amenities
- Appliances: Washer, Refrigerator, Stove, Dryer
- Living Area: 1148
- Bedrooms Total: 3
- Above Grade Finished Area: 1148
- Above Grade Finished Area Units: square feet
Exterior & Lot FeaturesLearn about the exterior and lot specifics of 3582 Tillicum Rd
- Lot Size Units: square feet
- Parking Total: 1
- Lot Size Dimensions: 1152
Location & CommunityUnderstand the neighborhood and community
- Common Interest: Condo/Strata
- Community Features: Family Oriented, Pets Allowed
Business & Leasing InformationCheck business and leasing options available at 3582 Tillicum Rd
- Lease Amount Frequency: Monthly
Property Management & AssociationFind out management and association details
- Association Fee: 563.71
Tax & Legal InformationGet tax and legal details applicable to 3582 Tillicum Rd
- Zoning: Multi-Family
- Parcel Number: 000-172-898
- Tax Annual Amount: 2214.42
- Zoning Description: RA1
Room Dimensions

This listing content provided by REALTOR.ca
has
been licensed by REALTOR®
members of The Canadian Real Estate Association
members of The Canadian Real Estate Association
Nearby Listings Stat
Active listings
38
Min Price
$475,000
Max Price
$1,849,000
Avg Price
$848,592
Days on Market
53 days
Sold listings
17
Min Sold Price
$459,000
Max Sold Price
$1,269,000
Avg Sold Price
$909,153
Days until Sold
51 days
Nearby Places
Additional Information about 3582 Tillicum Rd













































