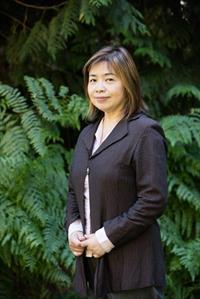11 3341 Mary Anne Cres, Colwood
- Bedrooms: 2
- Bathrooms: 3
- Living area: 1760 square feet
- Type: Townhouse
- Added: 53 days ago
- Updated: 20 days ago
- Last Checked: 9 hours ago
Nestled in 20-unit townhouse complex in Colwood, this biggest end unit offers an exquisite blend of comfort and scenic beauty. As you step through the front door, you'll be greeted by a warm and inviting atmosphere, with the dining area and living room separated by a quartz/marble decorated gas fireplace, and sliding doors open to the ample sundeck (25'x10') with captivating view of Mount Baker. Upstairs, the master bedroom (15’x22’) offers a peaceful retreat, providing a private sanctuary with ample natural light, and a dan with windows could be a third bedroom. Downstairs, a second bedroom with its own bathroom provides maximum privacy, and a door accesses to a designated LCP rose garden . Ample storage including massive crawl space. Close to amenities, parks, and shopping centers. Upgrades from 2020:double pane vinyl windows throughout, engineering floorings throughout, a propane fireplace and Renni Propane Heater, new countertops for all bathrooms, new fences for the rose garden, a brand new dishwasher. (id:1945)
powered by

Property DetailsKey information about 11 3341 Mary Anne Cres
- Cooling: None
- Heating: Baseboard heaters, Electric
- Year Built: 1987
- Structure Type: Row / Townhouse
- Architectural Style: Contemporary
Interior FeaturesDiscover the interior design and amenities
- Living Area: 1760
- Bedrooms Total: 2
- Fireplaces Total: 1
- Above Grade Finished Area: 1474
- Above Grade Finished Area Units: square feet
Exterior & Lot FeaturesLearn about the exterior and lot specifics of 11 3341 Mary Anne Cres
- View: Mountain view, Ocean view, Valley view
- Lot Features: Rectangular
- Lot Size Units: square feet
- Parking Total: 2
- Lot Size Dimensions: 1948
Location & CommunityUnderstand the neighborhood and community
- Common Interest: Condo/Strata
- Community Features: Family Oriented, Pets Allowed With Restrictions
Business & Leasing InformationCheck business and leasing options available at 11 3341 Mary Anne Cres
- Lease Amount Frequency: Monthly
Property Management & AssociationFind out management and association details
- Association Fee: 471
Tax & Legal InformationGet tax and legal details applicable to 11 3341 Mary Anne Cres
- Tax Lot: 11
- Zoning: Residential
- Parcel Number: 007-888-881
- Tax Annual Amount: 3069
Room Dimensions

This listing content provided by REALTOR.ca
has
been licensed by REALTOR®
members of The Canadian Real Estate Association
members of The Canadian Real Estate Association
Nearby Listings Stat
Active listings
29
Min Price
$619,900
Max Price
$1,624,900
Avg Price
$1,012,745
Days on Market
62 days
Sold listings
14
Min Sold Price
$679,900
Max Sold Price
$1,238,000
Avg Sold Price
$940,014
Days until Sold
50 days
Nearby Places
Additional Information about 11 3341 Mary Anne Cres
























































