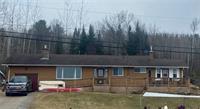6 Beaufort Crescent, Tiny
- Bedrooms: 3
- Bathrooms: 2
- Living area: 1959 square feet
- Type: Residential
- Added: 145 days ago
- Updated: 75 days ago
- Last Checked: 21 hours ago
Welcome to 6 Beaufort Crescent, where luxury and functionality blend seamlessly to create your dream home. This customized, soon to be completed home, boasts an impressive array of features designed to exceed your expectations. With 3 bedrooms and 2 bathrooms, spacious rooms, and soaring cathedral ceilings, it offers ample space for both relaxation and entertainment. The home is equipped with modern conveniences such as smart home features for enhanced control, an osmosis water system ensuring clean water, and heated bathroom floors for added comfort. In addition to all of the already listed features, by working with the builder during the building process, you have the opportunity to choose and possibly modify aspects to your own preference. Outside, you'll find exterior pot lighting plus classic black framed classic windows. A fully sodded and fenced backyard will be waiting for private gatherings or simply enjoying the outdoors. Additionally, this home includes a backup generator, ensuring uninterrupted power supply during any unforeseen outages. The meticulous craftsmanship of the builder ensures that every detail of this custom build reflects superior quality and contemporary design. Located just minutes away from beaches, marinas, trails, and golf courses, this property offers a nature-centric environment with easy access to all essential amenities. For your shopping needs, Midland and Penetanguishene are conveniently a short drive away, providing a perfect balance between serene living and urban convenience. (id:1945)
powered by

Show More Details and Features
Property DetailsKey information about 6 Beaufort Crescent
Interior FeaturesDiscover the interior design and amenities
Exterior & Lot FeaturesLearn about the exterior and lot specifics of 6 Beaufort Crescent
Location & CommunityUnderstand the neighborhood and community
Utilities & SystemsReview utilities and system installations
Tax & Legal InformationGet tax and legal details applicable to 6 Beaufort Crescent
Room Dimensions

This listing content provided by REALTOR.ca has
been licensed by REALTOR®
members of The Canadian Real Estate Association
members of The Canadian Real Estate Association
Nearby Listings Stat
Nearby Places
Additional Information about 6 Beaufort Crescent
















