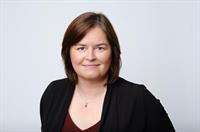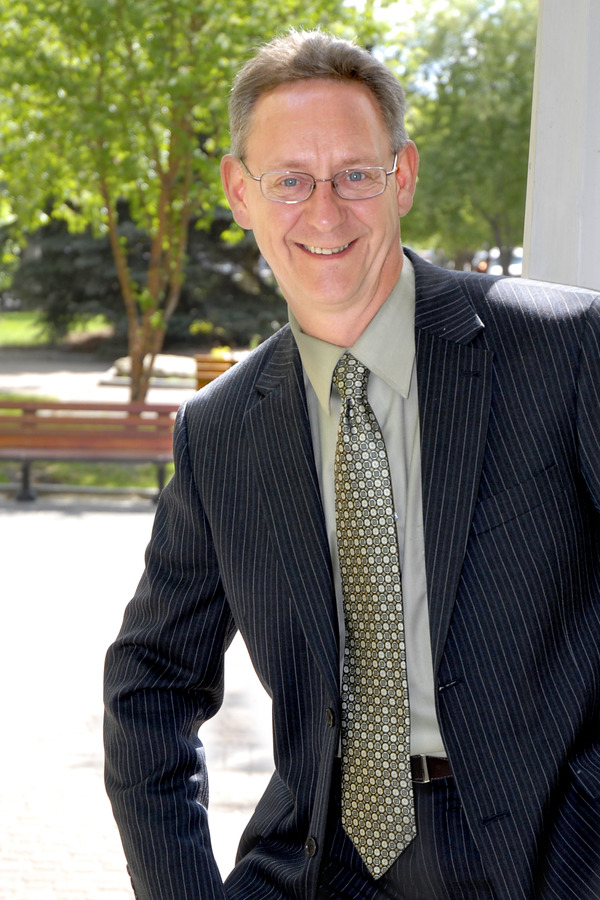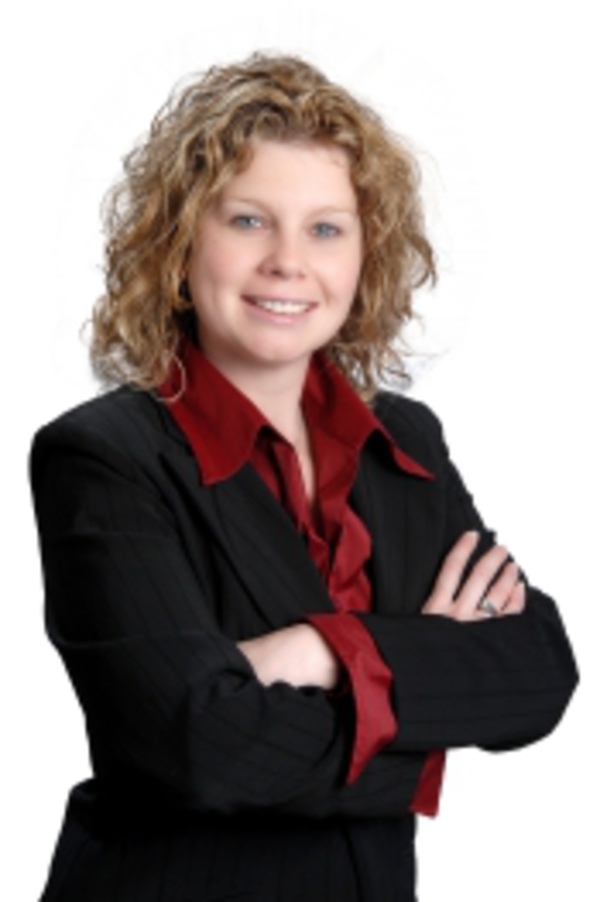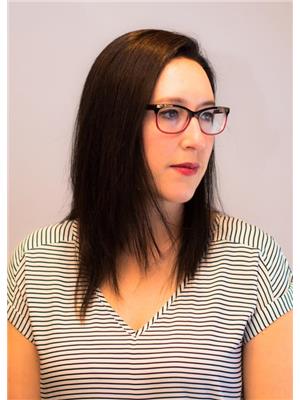1419 Summit Street Sw, Calgary
- Bedrooms: 4
- Bathrooms: 3
- Living area: 1743 square feet
- Type: Residential
- Added: 6 days ago
- Updated: 2 days ago
- Last Checked: 19 hours ago
OPEN HOUSE Saturday Sept 14 from 1pm-4pm. Welcome to this spacious 4-Bedroom bungalow in the desirable Scarboro community! This beautifully maintained home offers over 3,000 sqft of living space on an expansive 10,537 sqft lot and features a thoughtfully designed floor plan with a fully finished basement, perfect for growing families or those who love to entertain. Floor-to-ceiling triple pane windows in the dining room allow for abundant natural light and showcase the beautiful, well-treed lot, The expansive 38"x 24" deck in this huge fenced backyard is perfect for outdoor entertaining, complete with a hot tub, outdoor kitchen with BBQ. Remember to check out the storage under the deck! A stacker washer and dryer are conveniently located in the master bathroom, with an additional roughed-in laundry room in the basement for extra flexibility. The kitchen boasts sleek quartz countertops, stainless steel appliances including an under counter refrigerator with ice maker, and a breakfast bar. The garage includes a workbench, built-in bike racks, 30 AMP, 220 Volt service and ample storage options. Other modern upgrades include newly added solar panels for energy efficiency, a built-in sprinkler system and built in speakers in the kitchen and deck. Enjoy the convenience of being just minutes away from Sunalta Elementary School, tennis courts, golfing, parks, coffee shops, downtown shopping, and a variety of restaurants. Don't miss your chance to make this gem yours! (id:1945)
powered by

Property Details
- Cooling: Central air conditioning
- Heating: Forced air, Natural gas, Solar, Other
- Stories: 1
- Year Built: 1954
- Structure Type: House
- Exterior Features: Concrete, Stone, Wood siding
- Foundation Details: Poured Concrete
- Architectural Style: Bungalow
- Construction Materials: Poured concrete, Wood frame
Interior Features
- Basement: Finished, Full
- Flooring: Carpeted, Ceramic Tile
- Appliances: Refrigerator, Cooktop - Gas, Dishwasher, Oven, Microwave, Hood Fan, Window Coverings, Washer/Dryer Stack-Up
- Living Area: 1743
- Bedrooms Total: 4
- Fireplaces Total: 1
- Above Grade Finished Area: 1743
- Above Grade Finished Area Units: square feet
Exterior & Lot Features
- Lot Features: See remarks, No neighbours behind, Closet Organizers, No Animal Home, No Smoking Home, Gas BBQ Hookup
- Lot Size Units: square meters
- Parking Total: 6
- Parking Features: Attached Garage
- Lot Size Dimensions: 979.00
Location & Community
- Common Interest: Freehold
- Street Dir Suffix: Southwest
- Subdivision Name: Scarboro
- Community Features: Golf Course Development
Tax & Legal Information
- Tax Lot: 16
- Tax Year: 2024
- Tax Block: 249
- Parcel Number: 0010864460
- Tax Annual Amount: 4660
- Zoning Description: R-C1
Room Dimensions
This listing content provided by REALTOR.ca has
been licensed by REALTOR®
members of The Canadian Real Estate Association
members of The Canadian Real Estate Association

















