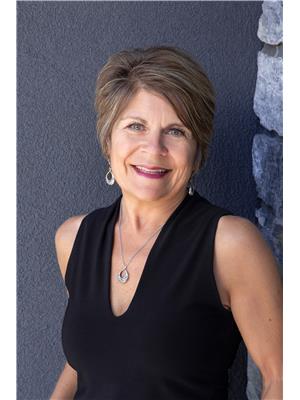3 Quail Vista Place, Vernon
- Bedrooms: 2
- Bathrooms: 3
- Living area: 2519 square feet
- Type: Residential
- Added: 33 days ago
- Updated: 3 days ago
- Last Checked: 19 hours ago
IMMACULATE 2 bed 3 bath level entry RANCHER with a basement in quiet 55+ Community. This Middleton Mountain townhouse boasts a bright open floor plan with beautiful hardwood floors, 2 gas fireplaces, and loads of natural light. Large kitchen with granite countertops and gas stove opens to the living/dining area ... wonderful for entertaining. Generous sized primary bedroom with ensuite and walk in closet. Spacious den features beautiful California Shutters on both the windows and sliding doors that open up to a fully landscaped, private backyard. Relax under your motorized retractable awning and enjoy entertaining outside. Downstairs you will find a large rec room with fireplace and wet bar, a second bedroom and full bath. Huge storage under the stairs doubles as a play space for the grandkids! Attached double garage completes the package with room for your vehicle, paddle boards, E-bikes and everything you need to come and enjoy the Okanagan Lifestyle. Close to 2 golf courses, Kal Beach, the Rail Trail and minutes to downtown. (id:1945)
powered by

Show
More Details and Features
Property DetailsKey information about 3 Quail Vista Place
- Roof: Asphalt shingle, Unknown
- Cooling: Central air conditioning
- Heating: Heat Pump, Forced air, See remarks
- Stories: 2
- Year Built: 2004
- Structure Type: House
- Exterior Features: Stucco
- Architectural Style: Ranch
Interior FeaturesDiscover the interior design and amenities
- Basement: Full
- Flooring: Tile, Hardwood, Carpeted
- Appliances: Washer, Refrigerator, Range - Gas, Dishwasher, Dryer
- Living Area: 2519
- Bedrooms Total: 2
- Fireplaces Total: 1
- Fireplace Features: Gas, Unknown
Exterior & Lot FeaturesLearn about the exterior and lot specifics of 3 Quail Vista Place
- View: Mountain view
- Lot Features: Private setting
- Water Source: Municipal water
- Lot Size Units: acres
- Parking Total: 2
- Parking Features: Attached Garage
- Lot Size Dimensions: 0.16
Location & CommunityUnderstand the neighborhood and community
- Common Interest: Condo/Strata
- Community Features: Adult Oriented, Seniors Oriented, Pets Allowed With Restrictions
Property Management & AssociationFind out management and association details
- Association Fee: 233
Utilities & SystemsReview utilities and system installations
- Sewer: Municipal sewage system
Tax & Legal InformationGet tax and legal details applicable to 3 Quail Vista Place
- Zoning: Unknown
- Parcel Number: 025-464-540
- Tax Annual Amount: 4346.27
Room Dimensions

This listing content provided by REALTOR.ca
has
been licensed by REALTOR®
members of The Canadian Real Estate Association
members of The Canadian Real Estate Association
Nearby Listings Stat
Active listings
26
Min Price
$349,999
Max Price
$2,199,000
Avg Price
$869,554
Days on Market
76 days
Sold listings
6
Min Sold Price
$615,000
Max Sold Price
$939,000
Avg Sold Price
$804,633
Days until Sold
82 days
Additional Information about 3 Quail Vista Place

























































