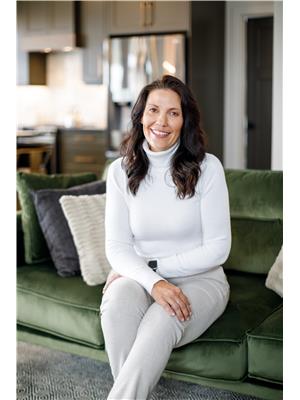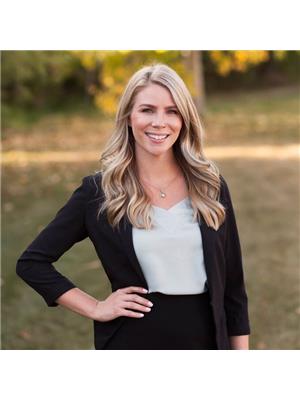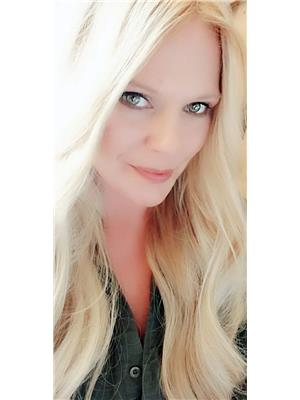4508 43 Street, Sylvan Lake
- Bedrooms: 4
- Bathrooms: 3
- Living area: 1185.26 square feet
- Type: Residential
- Added: 33 days ago
- Updated: 3 days ago
- Last Checked: 19 hours ago
Welcome to this beautifully updated 3-level split home located in the heart of Sylvan Lake! With 1,185 square feet of thoughtfully designed space, this residence offers four bedrooms and three updated bathrooms. The modern kitchen features an open layout, complemented by freshly painted cabinets, and stainless-steel appliances. The bright dining room opens into a spacious living room. The home has been recently upgraded with new vinyl plank flooring throughout, updated trim boards, new hardware and lighting throughout freshly painted doors, walls and ceilings, the home exudes a fresh and inviting ambiance. The family room is a cozy retreat, highlighted by a gas fireplace that adds warmth and character. Outside, the fully fenced, beautifully landscaped yard is a true outdoor oasis, complete with a refinished deck featuring astro turf, a large storage shed, and a firepit, perfect for gatherings with friends and family. Plus, there’s a two-car detached garage with a gas line and heater, it just needs to be hooked up, ensuring comfort during colder months and RV parking for added convenience. Located in a vibrant community, this home offers easy access to a range of recreational opportunities as well as nearby playgrounds and schools, making it a fantastic neighborhood for families. With shopping, tennis courts, golf courses, the lake, and walking and biking paths close by, this property truly has it all. Don’t miss the opportunity to make this lovely house your new home! (id:1945)
powered by

Property DetailsKey information about 4508 43 Street
Interior FeaturesDiscover the interior design and amenities
Exterior & Lot FeaturesLearn about the exterior and lot specifics of 4508 43 Street
Location & CommunityUnderstand the neighborhood and community
Tax & Legal InformationGet tax and legal details applicable to 4508 43 Street
Additional FeaturesExplore extra features and benefits
Room Dimensions

This listing content provided by REALTOR.ca
has
been licensed by REALTOR®
members of The Canadian Real Estate Association
members of The Canadian Real Estate Association
Nearby Listings Stat
Active listings
24
Min Price
$349,900
Max Price
$1,399,900
Avg Price
$628,517
Days on Market
64 days
Sold listings
9
Min Sold Price
$375,000
Max Sold Price
$1,050,000
Avg Sold Price
$525,533
Days until Sold
66 days
Nearby Places
Additional Information about 4508 43 Street

















