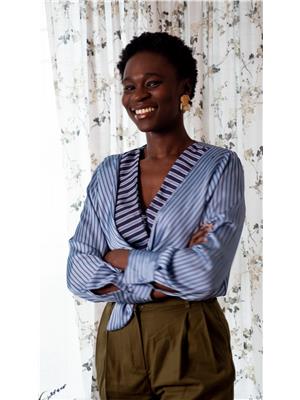602 1121 Bay Street, Toronto
- Bedrooms: 1
- Bathrooms: 1
- Type: Apartment
- Added: 29 days ago
- Updated: 29 days ago
- Last Checked: 1 hours ago
Executive Boutique Condo in the Upscale Location Between Yorkville & The Financial District * Short Walk to 3 Subway Stations, University of Toronto, Hospitals, Restaurants & Museums * Bright & Spacious Unit * Parking is Included to the Price * Open Concept Kitchen * 9 ft High Smooth Ceilings * Floor-to-Ceiling Windows * All Utilities are Included in the Maintenance Fee*
powered by

Property DetailsKey information about 602 1121 Bay Street
Interior FeaturesDiscover the interior design and amenities
Exterior & Lot FeaturesLearn about the exterior and lot specifics of 602 1121 Bay Street
Location & CommunityUnderstand the neighborhood and community
Property Management & AssociationFind out management and association details
Tax & Legal InformationGet tax and legal details applicable to 602 1121 Bay Street
Room Dimensions

This listing content provided by REALTOR.ca
has
been licensed by REALTOR®
members of The Canadian Real Estate Association
members of The Canadian Real Estate Association
Nearby Listings Stat
Active listings
1013
Min Price
$1,550
Max Price
$2,365,000
Avg Price
$646,810
Days on Market
143 days
Sold listings
234
Min Sold Price
$339,900
Max Sold Price
$1,450,000
Avg Sold Price
$624,996
Days until Sold
58 days













