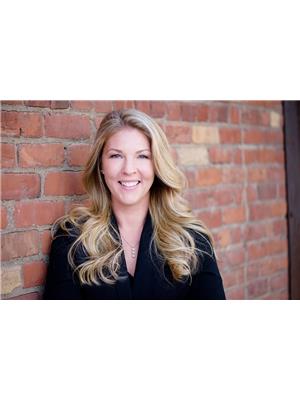309 60 Fairfax Crescent, Toronto
- Bedrooms: 2
- Bathrooms: 2
- Type: Apartment
- Added: 70 days ago
- Updated: 37 days ago
- Last Checked: 22 hours ago
Your favourite on Fairfax! Dearest first timers & downsizers, this is the 2 bedroom, 2 bathroom home calling your name. The one you've been dreaming of: a bright corner unit, sun-filled and full of life. A functional open concept layout made for living and hosting, a kitchen with full-sized appliances, a deep stainless steel sink & plenty of storage (including a pantry), and 2 separate bedroom areas (both with windows). 1 locker for storage and 1 premium parking spot near the elevator. ***** Placed near everything you need: the Golden Mile with grocery stores (Walmart, Seafood City, No Frills), shops and entertainment. Only a 10 minute walk to Warden subway station and a few mins' drive to the upcoming Eglinton LRT. Lovely parks and walking trails to enjoy the outdoors. ***** We know youll love it. This is the opportunity you don't want to miss! (id:1945)
powered by

Property DetailsKey information about 309 60 Fairfax Crescent
- Cooling: Central air conditioning
- Heating: Forced air, Natural gas
- Structure Type: Apartment
- Exterior Features: Concrete
Interior FeaturesDiscover the interior design and amenities
- Flooring: Laminate
- Appliances: Washer, Refrigerator, Dishwasher, Stove, Dryer, Microwave
- Bedrooms Total: 2
Exterior & Lot FeaturesLearn about the exterior and lot specifics of 309 60 Fairfax Crescent
- Lot Features: Balcony
- Parking Total: 1
- Parking Features: Underground
- Building Features: Storage - Locker, Exercise Centre, Party Room
Location & CommunityUnderstand the neighborhood and community
- Directions: Warden Ave & St Clair Ave E
- Common Interest: Condo/Strata
- Community Features: Pet Restrictions
Property Management & AssociationFind out management and association details
- Association Fee: 726.76
- Association Name: PropertyWright Management Inc
- Association Fee Includes: Common Area Maintenance, Heat, Water, Insurance, Parking
Tax & Legal InformationGet tax and legal details applicable to 309 60 Fairfax Crescent
- Tax Annual Amount: 2374.76
Additional FeaturesExplore extra features and benefits
- Security Features: Security system
Room Dimensions

This listing content provided by REALTOR.ca
has
been licensed by REALTOR®
members of The Canadian Real Estate Association
members of The Canadian Real Estate Association
Nearby Listings Stat
Active listings
90
Min Price
$498,000
Max Price
$1,495,000
Avg Price
$862,826
Days on Market
69 days
Sold listings
27
Min Sold Price
$470,000
Max Sold Price
$1,398,000
Avg Sold Price
$817,700
Days until Sold
40 days














































