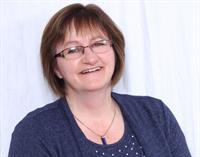8045 8056 Greendale Rd, Lake Cowichan
- Bedrooms: 10
- Bathrooms: 6
- Living area: 5088 square feet
- Type: Residential
- Added: 28 days ago
- Updated: 3 days ago
- Last Checked: 20 hours ago
!!! NEW PRICE !!! Feel so removed while being so close to all the amenities on this rare one of a kind legacy property boasting a gorgeous Main House with a Suite, a Full Duplex, a Cottage and a Workshop, all bordered by the majestic Cowichan River and the pristine salmon bearing Stanley Creek! All 5 units are one level, smoke free, metered separately, each with laundry, have been fully updated and in great condition! The 3-bedroom Main House is stunning, LIKE NEW, and yet to be lived in since the recent and immaculate improvements, including all brand new: hardie plank siding, custom kitchen cabinets, quartz countertops, flooring, appliances, lighting, a high efficiency gas fireplace and more! The 3-bedroom 1/2 duplex, the 2-bedroom 1/2 duplex, the 1-bedroom cottage and the 1-bedroom suite make this property perfect for multi-family living and/or an investment property with considerable rental income currently in place with great tenants. The large convenient circular driveway provides an abundance of parking with plenty of room for boats and RV's. All aspects of the property are in excellent condition, including the expansive, well manicured lawn leading to the river's edge! Frolic in your very own private swimming hole! Watch the salmon spawn up the creek! Admire the local wildlife! A nature lover’s paradise among beautiful mature trees, lovely mountain views, easily accessible south facing private river frontage, steps to the Trans Canada Trail and only a 5 minute walk or 1 minute drive to town! All this with great potential for future subdivision. Be sure to view the information package for further details including inks to virtual tours of all 5 living spaces. (id:1945)
powered by

Property Details
- Cooling: None
- Heating: Baseboard heaters, Electric
- Structure Type: House
Interior Features
- Living Area: 5088
- Bedrooms Total: 10
- Fireplaces Total: 1
- Above Grade Finished Area: 4828
- Above Grade Finished Area Units: square feet
Exterior & Lot Features
- View: Mountain view, River view, View
- Lot Features: Acreage, Level lot, Southern exposure
- Lot Size Units: acres
- Parking Total: 15
- Lot Size Dimensions: 4.35
- Waterfront Features: Waterfront on river
Location & Community
- Common Interest: Freehold
Tax & Legal Information
- Tax Lot: B
- Zoning: Residential
- Parcel Number: 017-519-543
- Tax Annual Amount: 9542
- Zoning Description: R-3
Room Dimensions

This listing content provided by REALTOR.ca has
been licensed by REALTOR®
members of The Canadian Real Estate Association
members of The Canadian Real Estate Association
Nearby Listings Stat
Active listings
3
Min Price
$1,609,000
Max Price
$3,950,000
Avg Price
$2,678,000
Days on Market
67 days
Sold listings
0
Min Sold Price
$0
Max Sold Price
$0
Avg Sold Price
$0
Days until Sold
days
















