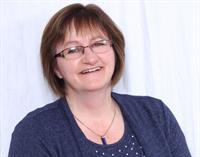7343 Lakefront Pl, Lake Cowichan
- Bedrooms: 5
- Bathrooms: 4
- Living area: 4100 square feet
- Type: Residential
- Added: 467 days ago
- Updated: 111 days ago
- Last Checked: 22 hours ago
Visit REALTOR website for additional information. Discover a luxurious retreat in Woodland Shores at Lake Cowichan. This nearly 4,500 sq/ft masterpiece offers exclusive access to a private marina and boat slip. Featuring 5 bedrooms, 4 bathrooms, including a detached 1-bedroom, 1-bathroom carriage house with a 3-car garage, it's ideal for guests or rental income. Highlights include a living room with fir beams, rock fireplace, and lake views. The kitchen is Mediterranean lake design with high-end appliances. The gorgeous primary has a spa-like ensuite. Step onto the deck with amazing outdoor kitchen. Additional features: new cedar fence, custom sound system, built-in vacuum, 400 amp electrical service, stamped concrete, and RV parking. Experience lakeside living with unparalleled quality. Don't miss the opportunity to see this stunning property in person—pictures and words are not enough to capture its beauty. (id:1945)
powered by

Property DetailsKey information about 7343 Lakefront Pl
Interior FeaturesDiscover the interior design and amenities
Exterior & Lot FeaturesLearn about the exterior and lot specifics of 7343 Lakefront Pl
Location & CommunityUnderstand the neighborhood and community
Tax & Legal InformationGet tax and legal details applicable to 7343 Lakefront Pl
Room Dimensions

This listing content provided by REALTOR.ca
has
been licensed by REALTOR®
members of The Canadian Real Estate Association
members of The Canadian Real Estate Association
Nearby Listings Stat
Active listings
2
Min Price
$1,875,000
Max Price
$2,599,900
Avg Price
$2,237,450
Days on Market
284 days
Sold listings
0
Min Sold Price
$0
Max Sold Price
$0
Avg Sold Price
$0
Days until Sold
days
Nearby Places
Additional Information about 7343 Lakefront Pl















