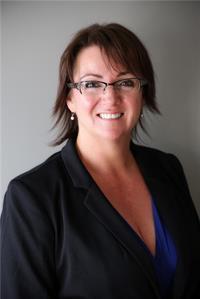195 Becker Crescent, Fort Mcmurray
- Bedrooms: 4
- Bathrooms: 3
- Living area: 1240 square feet
- Type: Residential
- Added: 136 days ago
- Updated: 25 days ago
- Last Checked: 10 hours ago
Click brochure link for more details** Priced to sell! This well-maintained family home, located in the highly sought-after (and quiet) Dickinsfield neighborhood, is in a central location close to many necessary and popular amenities. This home is close to two schools, public transportation, walking trails, and ski trails. Backing onto the Birchwood Trails, there is nearby access to the trails and green, lush views year-round! The main floor features: a wood-burning fireplace in the living area, high ceilings, hardwood flooring, crown molding, plenty of storage, an open concept for common areas, large windows which let in plenty of light throughout the day, and a spacious island with a breakfast bar. The main floor also includes three bedrooms with large closets, one 3-piece washroom accessible from the main hallway, and a 3-piece ensuite bathroom attached to the master bedroom. The finished lower level features two spacious main areas, a separate laundry/ utility room, a bedroom with attached washroom and steam shower, a wet bar with room for seating at the counter for entertaining, a gas fireplace, and a large storage closet with built-in shelving. The lower level is spacious with plenty of light and fully finished! Other features of this home include: an attached two-car garage, 7,652 sq ft lot with landscaping, an in-ground pool, a recently- renovated and spacious screened-in deck (with views of the birchwood Trails greenery and the pool), an attached pump house for the pool, a new roof (September 2023), a central vacuum (with attachments), central heating and air conditioning, and many updated outlets/ switches. Goods that come with the house: a garden shed, pool supplies, a washer and dryer set (both are on pedestals), a new black stainless steel dishwasher (2022), a new over-the-range low-profile stainless steel microwave, an electric stove/ oven, a refrigerator, attached storage cabinets in garage, and all window coverings. (id:1945)
powered by

Property DetailsKey information about 195 Becker Crescent
Interior FeaturesDiscover the interior design and amenities
Exterior & Lot FeaturesLearn about the exterior and lot specifics of 195 Becker Crescent
Location & CommunityUnderstand the neighborhood and community
Utilities & SystemsReview utilities and system installations
Tax & Legal InformationGet tax and legal details applicable to 195 Becker Crescent
Room Dimensions

This listing content provided by REALTOR.ca
has
been licensed by REALTOR®
members of The Canadian Real Estate Association
members of The Canadian Real Estate Association
Nearby Listings Stat
Active listings
50
Min Price
$189,900
Max Price
$679,900
Avg Price
$458,646
Days on Market
74 days
Sold listings
18
Min Sold Price
$284,900
Max Sold Price
$799,900
Avg Sold Price
$459,022
Days until Sold
98 days
Nearby Places
Additional Information about 195 Becker Crescent














