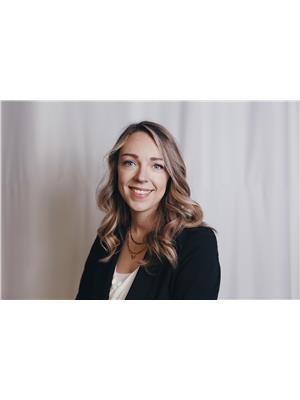4469 38 St, Drayton Valley
- Bedrooms: 5
- Bathrooms: 3
- Living area: 124.67 square meters
- Type: Residential
- Added: 205 days ago
- Updated: 42 days ago
- Last Checked: 16 hours ago
This gorgeous 1300 sq/ft well kept family home in Aspenview showcases 6 beds and 3 baths! Entering the home you are wowed by the tall ceilings and the open and bright spacious living room. The kitchen features tons of counterspace, a pantry, raised breakfast bar, and space for a beautiful table. From the kitchen you are able to walk out onto a deck overlooking the yard that boasts a natural gas hook up for the BBQ. Downstairs is fully finished and is the perfect place for you and your family to sit back and enjoy, especially in the winter with the warm in floor heat. The walk out family room offers lots of natural light through the patio doors leading you to a cozy covered deck. Two large bedrooms, bathroom, laundry room, and a room that could serve as an office, hobby room, playroom, or a 6th bedroom complete downstairs. The possibilities are endless with all of this spectacular space. The yard is fully fenced and backs onto a greenspace. Prime location close to the pond, park and walking paths! (id:1945)
powered by

Property DetailsKey information about 4469 38 St
- Heating: Forced air, In Floor Heating
- Year Built: 2007
- Structure Type: House
- Architectural Style: Bi-level
Interior FeaturesDiscover the interior design and amenities
- Basement: Finished, Full, Walk out
- Appliances: Washer, Refrigerator, Dishwasher, Stove, Dryer, Hood Fan, Window Coverings, Garage door opener, Garage door opener remote(s)
- Living Area: 124.67
- Bedrooms Total: 5
Exterior & Lot FeaturesLearn about the exterior and lot specifics of 4469 38 St
- Lot Features: No Smoking Home
- Parking Features: Attached Garage
Location & CommunityUnderstand the neighborhood and community
- Common Interest: Freehold
Tax & Legal InformationGet tax and legal details applicable to 4469 38 St
- Parcel Number: ZZ999999999
Room Dimensions

This listing content provided by REALTOR.ca
has
been licensed by REALTOR®
members of The Canadian Real Estate Association
members of The Canadian Real Estate Association
Nearby Listings Stat
Active listings
11
Min Price
$164,900
Max Price
$599,999
Avg Price
$368,582
Days on Market
108 days
Sold listings
9
Min Sold Price
$254,900
Max Sold Price
$450,000
Avg Sold Price
$320,178
Days until Sold
57 days
Nearby Places
Additional Information about 4469 38 St

























































