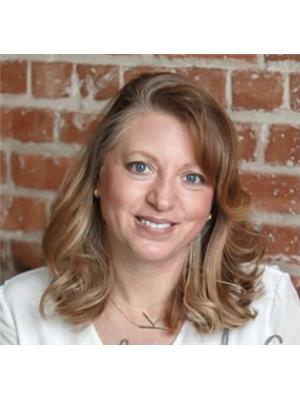760 Garnet Street, Regina
- Bedrooms: 3
- Bathrooms: 2
- Living area: 882 square feet
- Type: Residential
- Added: 16 hours ago
- Updated: 15 hours ago
- Last Checked: 7 hours ago
Here is your opportunity to grow your investment property portfolio or purchase an affordable first time home in Regina Saskatchewan! This 3 bedroom, 882 sqft bungalow has basement suite potential. This is a fixer upper and is being sold ‘as is, where is’ including all the equipment, fixtures and chattels contained thereto with no representations or warranties. The main floor features a generous sized foyer open to a spacious living room. The eat-in kitchen has plenty of cabinets and a good layout. Three bedrooms and 4pce bathroom complete the main floor. The basement appears to have solid walls and a great layout for a basement suite. There is a 2-pce bathroom in the basement already. Plus a large den and rec room area. The furnace is newer, electrical panel is 100 amp and hot water tank appears newer. There is plenty of room in the backyard for parking and a future garage. The sheds in the backyard are not included. Use caution when entering the property as the power is shut off and a Buyer will need to arrange compliance hookup to set up power after possession. This bungalow has a great deal of potential. It’s a diamond in the rough!!! (id:1945)
powered by

Property Details
- Heating: Forced air, Natural gas
- Year Built: 1977
- Structure Type: House
- Architectural Style: Bungalow
Interior Features
- Basement: Unfinished, Full
- Appliances: Washer, Refrigerator, Stove, Dryer
- Living Area: 882
- Bedrooms Total: 3
Exterior & Lot Features
- Lot Size Units: square feet
- Parking Features: None, Parking Space(s)
- Lot Size Dimensions: 3125.00
Location & Community
- Common Interest: Freehold
Tax & Legal Information
- Tax Year: 2024
- Tax Annual Amount: 1539
Room Dimensions
This listing content provided by REALTOR.ca has
been licensed by REALTOR®
members of The Canadian Real Estate Association
members of The Canadian Real Estate Association

















