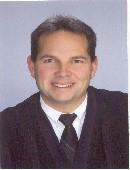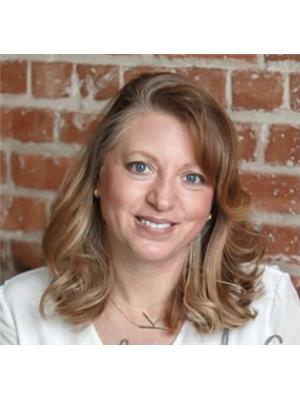1212 Wallace Street, Regina
- Bedrooms: 2
- Bathrooms: 1
- Living area: 852 square feet
- Type: Residential
- Added: 1 day ago
- Updated: 9 hours ago
- Last Checked: 1 hours ago
Located in Eastview which allows quick access to the industrial areas and downtown Regina! The home requires updating. Front porch opens into the living room area. A large kitchen and dining area at the back of the home is partially on an addition which does not have a full basement under the back half. Two bedrooms and a full bath finish off the main floor. In the basement you will have a den/storage area, open laundry and furnace area, a rec. area and another den/book room. Newer high efficient furnace, rented water heater(electric). The outside area in the back is basically a garden area with a deck off the back door. An older single garage does not have an operating roll up door, just a wood panel door. The home would make a good build site for someone! (id:1945)
powered by

Property Details
- Heating: Forced air, Natural gas
- Year Built: 1928
- Structure Type: House
- Architectural Style: Bungalow
Interior Features
- Basement: Partially finished, Partial
- Appliances: Washer, Refrigerator, Stove, Dryer
- Living Area: 852
- Bedrooms Total: 2
Exterior & Lot Features
- Lot Size Units: square feet
- Parking Features: Detached Garage, Parking Space(s)
- Lot Size Dimensions: 3110.00
Location & Community
- Common Interest: Freehold
Tax & Legal Information
- Tax Year: 2024
- Tax Annual Amount: 1873
Room Dimensions
This listing content provided by REALTOR.ca has
been licensed by REALTOR®
members of The Canadian Real Estate Association
members of The Canadian Real Estate Association


















