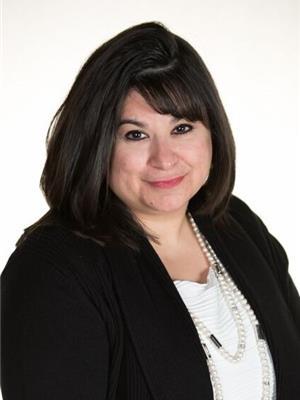6127 Crawford Dr Sw, Edmonton
- Bedrooms: 9
- Bathrooms: 6
- Living area: 226.94 square meters
- Type: Residential
- Added: 14 days ago
- Updated: 1 days ago
- Last Checked: 12 hours ago
HOT DEAL 3-IN-1! This stunning custom-built luxury home, facing a serene ravine, offers 9 bedrooms & 5 full bathrooms, including a main floor bed and bath, a spice kitchen, a buffet bar, & TWO PRIMARY BEDROOM w/massive walk-in closets! Perfect for a growing family, extended family, or as an income property with two income-generating legal suites. The main home boasts over 2,400 sq ft with main floor bed + full bath, 4 large bedrooms & 3 full bathrooms on the 2nd floor, a 2-bedroom LEGAL BASEMENT suite w/over 1,118 sq ft, & a 2-bedroom, 1 bathroom garage suite w/560+ sq ft. With mortgage rates dropping & rental demand rising in Edmonton, its an excellent opportunity to invest in a luxury home that IS AN ASSET & NOT A LIABILITY! One of the primary bedrooms overlooks a breathtaking view of the ravine! Chappelle is one of the most sought after SW communities with walking trails and ponds steps away, a quick access to grocery stores & future hospital, & a 15-minute drive to Edmonton International Airport. (id:1945)
powered by

Property Details
- Heating: Forced air
- Stories: 2
- Year Built: 2024
- Structure Type: House
Interior Features
- Basement: Finished, Full, Suite
- Appliances: See remarks
- Living Area: 226.94
- Bedrooms Total: 9
- Fireplaces Total: 1
- Fireplace Features: Electric, Unknown
Exterior & Lot Features
- View: Ravine view
- Lot Features: Ravine, No Smoking Home
- Lot Size Units: square meters
- Parking Features: Detached Garage, Oversize
- Building Features: Ceiling - 9ft, Ceiling - 10ft
- Lot Size Dimensions: 379.78
Location & Community
- Common Interest: Freehold
Tax & Legal Information
- Parcel Number: 10925270
Room Dimensions

This listing content provided by REALTOR.ca has
been licensed by REALTOR®
members of The Canadian Real Estate Association
members of The Canadian Real Estate Association














