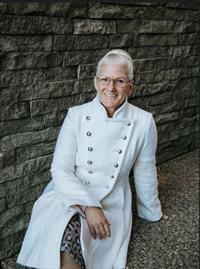28 Simcrest Point Sw, Calgary
- Bedrooms: 4
- Bathrooms: 3
- Living area: 2135.57 square feet
- Type: Residential
- Added: 9 hours ago
- Updated: 9 hours ago
- Last Checked: 1 hours ago
This stunning 4-bedroom family home is perfectly situated on a massive reverse pie lot with a private, professionally landscaped tiered backyard oasis. Enjoy outdoor living with a custom composite deck and underground sprinklers for easy maintenance. The main level welcomes you with a soaring open-to-above ceiling, a formal dining room, and a front sitting room. The updated kitchen boasts newer stainless steel appliances, a cozy breakfast nook, and large windows that offer beautiful views of the backyard. The spacious living room features a gas fireplace, perfect for relaxing evenings. A two-piece powder room and a mudroom with laundry lead to the attached double garage for added convenience. Upstairs, the primary bedroom offers a four-piece en-suite with a separate tub and shower. Three additional bedrooms share a well-appointed four-piece bathroom, making it ideal for family living. The unfinished basement provides endless possibilities for future development.This home also includes newer central air conditioning and furnace, ensuring efficient year-round comfort. Located in the highly sought-after Signal Hill neighbourhood, you’re just minutes away from Westhills Shopping area and all major amenities. With easy access to 17th Ave, Stoney Trail & Sarcee Trail you can quickly connect to all main roadways. (id:1945)
powered by

Property Details
- Cooling: Central air conditioning
- Heating: Forced air, Natural gas
- Stories: 2
- Year Built: 1998
- Structure Type: House
- Exterior Features: Stucco
- Foundation Details: Poured Concrete
- Construction Materials: Wood frame
Interior Features
- Basement: Unfinished, Full
- Flooring: Tile, Hardwood, Carpeted
- Appliances: Washer, Refrigerator, Water softener, Dishwasher, Stove, Dryer, Microwave, Hood Fan, Window Coverings
- Living Area: 2135.57
- Bedrooms Total: 4
- Fireplaces Total: 1
- Bathrooms Partial: 1
- Above Grade Finished Area: 2135.57
- Above Grade Finished Area Units: square feet
Exterior & Lot Features
- Lot Features: Cul-de-sac, Treed, See remarks, PVC window, Closet Organizers
- Lot Size Units: square meters
- Parking Total: 4
- Parking Features: Attached Garage
- Lot Size Dimensions: 798.00
Location & Community
- Common Interest: Freehold
- Street Dir Suffix: Southwest
- Subdivision Name: Signal Hill
Tax & Legal Information
- Tax Lot: 64
- Tax Year: 2024
- Tax Block: 1
- Parcel Number: 0027728211
- Tax Annual Amount: 5338
- Zoning Description: R-CG
Room Dimensions
This listing content provided by REALTOR.ca has
been licensed by REALTOR®
members of The Canadian Real Estate Association
members of The Canadian Real Estate Association

















