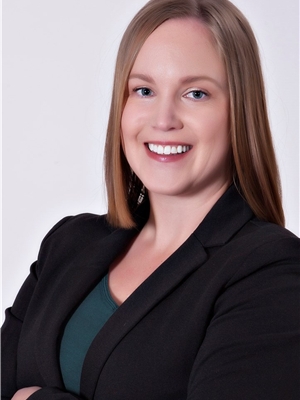26 Winchester, Moncton
- Bedrooms: 3
- Bathrooms: 1
- Living area: 1015 square feet
- Type: Residential
- Added: 4 days ago
- Updated: 2 days ago
- Last Checked: 4 hours ago
CLICK MULTIMEDIA LINK FOR VIDEOS, MEASUREMENTS, MORE PHOTOS, ETC! Bienvenue / Welcome to 26 Winchester! Centrally located, this beautiful 3-bedroom home has so much to offer! As you enter, you'll be greeted by an inviting open-concept living and dining area, seamlessly connected to an updated kitchen. The spacious living room features a cozy wood fireplace and a mini-split for year-round comfort. The dining room boasts built-in cabinets, while the kitchen showcases stunning dark cabinets that reach the ceiling, along with an extra pantry in the hallway. You'll love the granite countertops and elegant backsplash that complete this stylish spaceperfect for entertaining guests. The main level includes three generously sized bedrooms and a modern bathroom. The laundry area is conveniently located in the unfinished basement, offering you the opportunity to customize the space to your liking. Step outside to enjoy the expansive side deck and beautiful backyardideal for relaxing or hosting gatherings. The roof is just one year old, and there's a baby barn in the back for additional storage. Dont waitthis gem wont last long! (id:1945)
powered by

Property Details
- Roof: Asphalt shingle, Unknown
- Cooling: Heat Pump
- Heating: Heat Pump, Baseboard heaters, Stove, Electric, Wood
- Year Built: 1961
- Structure Type: House
- Exterior Features: Vinyl
- Foundation Details: Concrete
- Architectural Style: Bungalow
Interior Features
- Flooring: Tile, Hardwood, Ceramic
- Living Area: 1015
- Bedrooms Total: 3
- Above Grade Finished Area: 1015
- Above Grade Finished Area Units: square feet
Exterior & Lot Features
- Water Source: Municipal water
- Lot Size Units: square meters
- Lot Size Dimensions: 828
Location & Community
- Common Interest: Freehold
Utilities & Systems
- Sewer: Municipal sewage system
Tax & Legal Information
- Parcel Number: 00785907
- Tax Annual Amount: 2595.06
Room Dimensions
This listing content provided by REALTOR.ca has
been licensed by REALTOR®
members of The Canadian Real Estate Association
members of The Canadian Real Estate Association

















