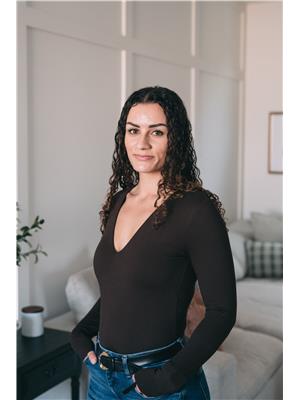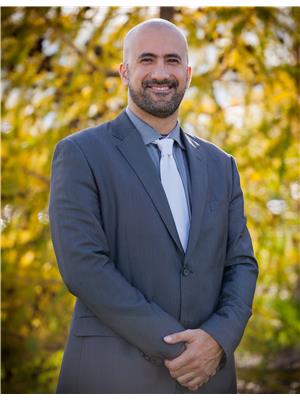5408 139 Av Nw, Edmonton
- Bedrooms: 3
- Bathrooms: 2
- Living area: 105 square meters
- Type: Residential
- Added: 96 days ago
- Updated: 2 days ago
- Last Checked: 7 hours ago
Nestled in the desirable York Community, this charming bungalow boasts 2,066 sqft of developed living space, a fully finished basement with a separate entrance, making it suite-ready! The home is full of character and style, featuring a renovated kitchen with modern stainless steel appliances, hardwood floors in the living room, and an updated main bathroom. It offers two spacious bedrooms with ample closet space and a 3-season sunroom, built in 2015 with permits, adding extra appeal. The cozy basement includes a wood-burning fireplace and a large cold storage room. The exterior is all brick, complemented by a double detached garage and a beautifully landscaped yard on a generous sized lot. Located in a prime spot, this home is close to Manning Drive, Fort Road, all amenities and a bus stop just steps away. ALL THIS HOME NEEDS IS YOU! (id:1945)
powered by

Property DetailsKey information about 5408 139 Av Nw
Interior FeaturesDiscover the interior design and amenities
Exterior & Lot FeaturesLearn about the exterior and lot specifics of 5408 139 Av Nw
Location & CommunityUnderstand the neighborhood and community
Tax & Legal InformationGet tax and legal details applicable to 5408 139 Av Nw
Additional FeaturesExplore extra features and benefits
Room Dimensions

This listing content provided by REALTOR.ca
has
been licensed by REALTOR®
members of The Canadian Real Estate Association
members of The Canadian Real Estate Association
Nearby Listings Stat
Active listings
63
Min Price
$102,500
Max Price
$479,500
Avg Price
$240,382
Days on Market
47 days
Sold listings
53
Min Sold Price
$75,000
Max Sold Price
$774,900
Avg Sold Price
$282,645
Days until Sold
48 days
Nearby Places
Additional Information about 5408 139 Av Nw














