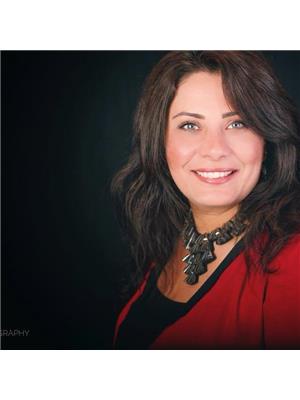242 Vilma Drive, Oakville
- Bedrooms: 3
- Bathrooms: 1
- Living area: 1262 square feet
- Type: Residential
- Added: 3 days ago
- Updated: 2 days ago
- Last Checked: 12 hours ago
Don't miss this one! Move-in and enjoy or Build your dream home! Newly renovated raised bungalow with quiet court location in Bronte. Numerous custom-built multi-million $$ homes on the street and immediate area. Features 95% reno'd main floor including open-concept floor plan, bright & interior, custom kitchen with stone counter top, new appliances, wide-plank engineered flooring, new 4-piece bath, new doors, railing, pot-lites. New electrical panel. Unspoiled basement awaits your finishing touches. Large private lot (7266 sq.ft.) measuring 92' across the back. Great access to vibrant downtown Bronte core, restaurants, shopping, harbour and waterfront, schools, parks, etc. (id:1945)
powered by

Property Details
- Cooling: Central air conditioning
- Heating: Forced air, Natural gas
- Stories: 1
- Structure Type: House
- Exterior Features: Brick Veneer
- Foundation Details: Block
- Architectural Style: Raised bungalow
Interior Features
- Basement: Partially finished, Full
- Appliances: Refrigerator, Dishwasher, Stove, Hood Fan
- Living Area: 1262
- Bedrooms Total: 3
- Above Grade Finished Area: 1052
- Below Grade Finished Area: 210
- Above Grade Finished Area Units: square feet
- Below Grade Finished Area Units: square feet
- Above Grade Finished Area Source: Plans
- Below Grade Finished Area Source: Plans
Exterior & Lot Features
- Water Source: Municipal water
- Parking Total: 3
Location & Community
- Directions: Rebecca Street/Jones Street
- Common Interest: Freehold
- Subdivision Name: 1001 - BR Bronte
Utilities & Systems
- Sewer: Municipal sewage system
Tax & Legal Information
- Tax Annual Amount: 4703
- Zoning Description: RL3-0
Room Dimensions

This listing content provided by REALTOR.ca has
been licensed by REALTOR®
members of The Canadian Real Estate Association
members of The Canadian Real Estate Association















