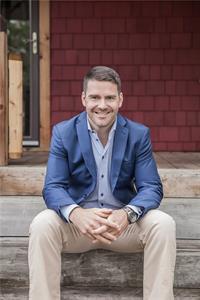697 George Street, Burlington
- Bedrooms: 4
- Bathrooms: 2
- Living area: 1261 square feet
- Type: Residential
- Added: 5 days ago
- Updated: 2 hours ago
- Last Checked: 13 minutes ago
Welcome to 697 George Street, a beautifully maintained bungalow in the highly sought-after Central Burlington. Excellent curb appeal with a thoughtfully landscaped front and back yard, complemented by an inviting covered front porch. Inside, modern upgrades feature oak hardwood flooring & potlights throughout the main floor. Main level includes modern kitchen with stainless steel appliances & granite countertops & roughed-in main floor laundry. Open concept spacious living area with cozy fireplace, dining area filled with. natural light from large windows. Three well-sized bedrooms & 4pc bathroom complete the floor. Freshly painted lower. level (2024), features updated windows (2024), separate entrance, upgraded second kitchen (new stove, sink, & cabinets in 2024), 4th bedroom, newly updated 3pc bathroom (2024) & large rec room, perfect for extended family or rental income. Fully fenced private yard offers beautifully arranged landscaping & garden shed. Additional updates include upgraded hydro service & panel (from 100A to 200A, 2024), main floor windows (2016), furnace replaced (2015), new shed & deck (2017). Ideally located just minutes from YMCA, downtown, library, schools & GO train station. (id:1945)
powered by

Property DetailsKey information about 697 George Street
- Cooling: Central air conditioning
- Heating: Forced air
- Stories: 1
- Year Built: 1958
- Structure Type: House
- Exterior Features: Brick
- Foundation Details: Poured Concrete
- Architectural Style: Bungalow
Interior FeaturesDiscover the interior design and amenities
- Basement: Finished, Full
- Appliances: Washer, Refrigerator, Dishwasher, Stove, Dryer, Microwave, Window Coverings, Garage door opener
- Living Area: 1261
- Bedrooms Total: 4
- Fireplaces Total: 1
- Above Grade Finished Area: 1261
- Above Grade Finished Area Units: square feet
- Above Grade Finished Area Source: Other
Exterior & Lot FeaturesLearn about the exterior and lot specifics of 697 George Street
- Lot Features: In-Law Suite
- Water Source: Municipal water
- Parking Total: 5
- Parking Features: Attached Garage
Location & CommunityUnderstand the neighborhood and community
- Directions: Fairview, Drury, Prospect, George
- Common Interest: Freehold
- Subdivision Name: 312 - Central
Utilities & SystemsReview utilities and system installations
- Sewer: Municipal sewage system
Tax & Legal InformationGet tax and legal details applicable to 697 George Street
- Tax Annual Amount: 5628
- Zoning Description: R2.3
Room Dimensions

This listing content provided by REALTOR.ca
has
been licensed by REALTOR®
members of The Canadian Real Estate Association
members of The Canadian Real Estate Association
Nearby Listings Stat
Active listings
115
Min Price
$1
Max Price
$2,700,000
Avg Price
$952,242
Days on Market
48 days
Sold listings
65
Min Sold Price
$424,900
Max Sold Price
$1,599,900
Avg Sold Price
$899,570
Days until Sold
38 days
Nearby Places
Additional Information about 697 George Street


















































