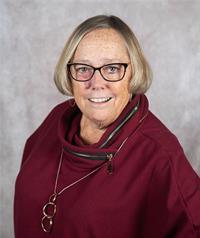41 Talbot Road, Norfolk Delhi
- Bedrooms: 5
- Bathrooms: 4
- Type: Residential
- Added: 101 days ago
- Updated: 2 days ago
- Last Checked: 2 hours ago
Welcome home to 41 Talbot Road, Delhi, a stunning masterpiece with high end finishes & attention to detail throughout. This 1930's church conversion offers 3+2 beds, 3.5 baths & a completely finished basement with separate entrance for in-law suite potential.The exterior of this home is breathtaking, with new arched windows, a double driveway with stamped concrete walkways and newly poured steps. The open concept Great Room, Kitchen & Dining Room are spectacular with soaring 20 ft ceilings, LED pot lighting & a floor to ceiling culture stone gas fireplace that's the focal point of this space. The kitchen is spectacular with light taupe cabinets with brass accents, live edge open shelving & a 10 ft island with custom pendant lighting & oak end posts that add those subtle touches prospective buyers are looking for. A main floor master bed adds convenience with a large walk-in closet and spa-like ensuite with marble inlay, soaker tub, custom shower with glass enclosure and his and her vanity. Make your way up the oak hardwood staircase to the 2nd level to find two beautiful beds, a large 5 piece bathroom, custom vanity with double sinks, new lighting and tub/shower with custom tile work. Washer & dryer hookup are also available in this space for convenience. Make your way down the oak staircase with original lighting to your basement level with high ceilings and separate entrance. The recreation room is generous in size and the perfect ambiance to relax in after a long work week. Two bedrooms offer egress windows and ample closet space. A third full bathroom offers a custom walk-in shower with marble tile work, custom vanity with double sinks and ""hardwood"" ceramic tile.Make your way outside to your massive backyard with a new deck and privacy fence, with gorgeous treed views and total privacy. Please see feature sheet for upgrades - not an inch of this home was untouched with all new plumbing, electrical, HVAC, windows and so much more. (id:1945)
powered by

Property Details
- Cooling: Central air conditioning
- Heating: Forced air, Natural gas
- Stories: 1.5
- Structure Type: House
- Exterior Features: Brick
- Foundation Details: Poured Concrete
Interior Features
- Basement: Finished, Full
- Appliances: Washer, Refrigerator, Water softener, Dishwasher, Stove, Range, Oven, Dryer, Water Heater
- Bedrooms Total: 5
- Fireplaces Total: 1
- Bathrooms Partial: 1
Exterior & Lot Features
- Lot Features: Irregular lot size, Flat site, Conservation/green belt
- Water Source: Municipal water
- Parking Total: 4
- Building Features: Fireplace(s)
- Lot Size Dimensions: 47.9 FT ; 40.74ftx18.27ftx205.3ftx47.67ftx235.06ft
Location & Community
- Directions: Swimming Pool Rd to Talbot Rd
- Common Interest: Freehold
Utilities & Systems
- Sewer: Sanitary sewer
Tax & Legal Information
- Tax Year: 2024
- Tax Annual Amount: 6533.18
- Zoning Description: RTEP
Room Dimensions
This listing content provided by REALTOR.ca has
been licensed by REALTOR®
members of The Canadian Real Estate Association
members of The Canadian Real Estate Association















