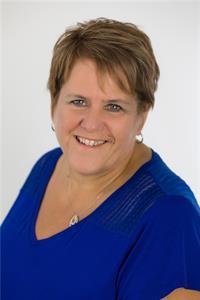1605 N Wal Middleton Townline Road, Delhi
- Bedrooms: 6
- Bathrooms: 5
- Living area: 3700 square feet
- Type: Residential
- Added: 86 days ago
- Updated: 85 days ago
- Last Checked: 12 hours ago
Welcome to 1605 Middleton N-Wal Townline, Delhi. If you are looking for a country property that has it all, look no further. Situated on just over 11 acres, this 7 year new, 5+ bed, 5 bath home has an open-concept kitchen/living/dining room, main floor den, master with en-suite & walk-in closet, main floor laundry, multiple bathrooms and mud room. Upstairs has 3 spacious bedrooms and a 4 pc bath. In the basement there is lots of finished space to utilize as, more bedrooms, extra living room, rec room, office or craft room, as well as a 2nd kitchen and 4 pc bath which is perfect for an in-law suite with the stairs from garage to basement. Outside features a brand new barn with concrete floors, overhead door, and a separate barn and chicken coop. Additionally there is approximately 8.5 acres workable that is fenced in pasture for horses & livestock. (id:1945)
powered by

Property DetailsKey information about 1605 N Wal Middleton Townline Road
- Cooling: Central air conditioning
- Heating: Forced air, Natural gas
- Stories: 2
- Year Built: 2017
- Structure Type: House
- Exterior Features: Vinyl siding
- Architectural Style: 2 Level
Interior FeaturesDiscover the interior design and amenities
- Basement: Finished, Full
- Living Area: 3700
- Bedrooms Total: 6
- Bathrooms Partial: 1
- Above Grade Finished Area: 3700
- Above Grade Finished Area Units: square feet
- Above Grade Finished Area Source: Plans
Exterior & Lot FeaturesLearn about the exterior and lot specifics of 1605 N Wal Middleton Townline Road
- Lot Features: Crushed stone driveway, Country residential
- Water Source: Sand point
- Parking Total: 14
- Parking Features: Attached Garage
Location & CommunityUnderstand the neighborhood and community
- Directions: Fernlea, Con 3 STR and N Wal Middleton townline Roads meet
- Common Interest: Freehold
- Subdivision Name: Rural Middleton
Utilities & SystemsReview utilities and system installations
- Sewer: Septic System
- Utilities: Telephone
Tax & Legal InformationGet tax and legal details applicable to 1605 N Wal Middleton Townline Road
- Tax Annual Amount: 6297
- Zoning Description: Ag
Room Dimensions

This listing content provided by REALTOR.ca
has
been licensed by REALTOR®
members of The Canadian Real Estate Association
members of The Canadian Real Estate Association
Nearby Listings Stat
Active listings
1
Min Price
$1,398,800
Max Price
$1,398,800
Avg Price
$1,398,800
Days on Market
85 days
Sold listings
0
Min Sold Price
$0
Max Sold Price
$0
Avg Sold Price
$0
Days until Sold
days
Nearby Places
Additional Information about 1605 N Wal Middleton Townline Road

































