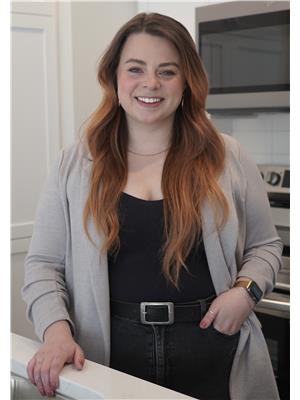107 1101 Lackner Place, Kitchener
- Bedrooms: 2
- Bathrooms: 1
- Type: Apartment
Source: Public Records
Note: This property is not currently for sale or for rent on Ovlix.
We have found 6 Condos that closely match the specifications of the property located at 107 1101 Lackner Place with distances ranging from 2 to 10 kilometers away. The prices for these similar properties vary between 419,000 and 535,000.
Nearby Places
Name
Type
Address
Distance
Chicopee Ski & Summer Resort.
Establishment
396 Sims Estate Pl
2.7 km
Emmanuel Bible College
School
100 Fergus Ave
2.8 km
Bangkok Cuisine
Restaurant
1500 Weber St E
3.0 km
Arabesque Café Family Restaurant
Bar
869 Victoria St N
3.1 km
Del Dente
Restaurant
2980 King St E
3.2 km
Charcoal Steak House
Restaurant
2980 King St E
3.2 km
Eastwood Collegiate Institute
School
760 Weber St E
3.3 km
Kitchener Memorial Auditorium Complex
Stadium
400 East Ave
3.3 km
Red Lobster
Restaurant
1732 King St E
3.4 km
Region of Waterloo International Airport
Airport
4881 Fountain St N #1
3.5 km
Fairview Park Mall
Shopping mall
2960 Kingsway Dr
3.6 km
Rockway Mennonite Collegiate
School
110 Doon Rd
3.7 km
Property Details
- Cooling: Central air conditioning
- Heating: Forced air, Natural gas
- Structure Type: Apartment
- Exterior Features: Brick, Stone
Interior Features
- Appliances: Washer, Refrigerator, Dishwasher, Stove, Range, Dryer, Microwave
- Bedrooms Total: 2
- Bathrooms Partial: 1
Exterior & Lot Features
- Lot Features: Balcony
- Parking Total: 1
- Building Features: Storage - Locker, Recreation Centre, Party Room, Visitor Parking
Location & Community
- Directions: Lackner Blvd. / Ottawa St. N
- Common Interest: Condo/Strata
- Community Features: School Bus, Pet Restrictions
Property Management & Association
- Association Fee: 371.08
- Association Name: Duka property management
- Association Fee Includes: Common Area Maintenance, Insurance, Parking
Tax & Legal Information
- Tax Year: 2024
- Tax Annual Amount: 2622.03
A modern luxurious condo with one bedroom and a den (740 sqft) with 10 ft ceiling height, stunning modern finishes, including pot lights, quartz counter top, white kitchen cabinets & backsplash, laminate flooring throughout, stainless-steel appliances, and en-suite laundry with front load Washer and Dryer. This condo offers a spacious den, perfect for an office or a quite relaxing area. The bedroom includes a walk-in closet, large window allowing abundance of natural light into the space. This condo is conveniently located near walking trails, shopping, public transit, public schools, grocery store, pharmacy and so much more. It is also close to many industrial plants (i.e., Toyota), and Hwy-401.
Demographic Information
Neighbourhood Education
| Master's degree | 25 |
| Bachelor's degree | 75 |
| University / Below bachelor level | 15 |
| College | 155 |
| University degree at bachelor level or above | 115 |
Neighbourhood Marital Status Stat
| Married | 450 |
| Widowed | 40 |
| Divorced | 35 |
| Separated | 20 |
| Never married | 180 |
| Living common law | 70 |
| Married or living common law | 520 |
| Not married and not living common law | 280 |
Neighbourhood Construction Date
| 1961 to 1980 | 10 |
| 1981 to 1990 | 80 |
| 1991 to 2000 | 120 |
| 2001 to 2005 | 10 |
| 1960 or before | 10 |










