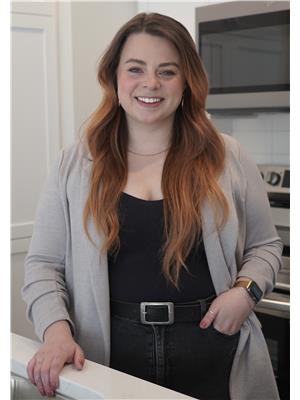405 Erb Street W Unit 306, Waterloo
- Bedrooms: 2
- Bathrooms: 2
- Type: Apartment
- Added: 2 days ago
- Updated: 2 days ago
- Last Checked: 23 hours ago
Rarely offered unit with underground parking! Welcome to 405 Erb Street. Surrounded by gardens with seating areas, this property provides a serene outdoor space to relax and enjoy nature. The building amenities include a gym, games/entertainment room and landscaped outdoor entertaining spaces. In the unit, the spacious primary bedroom offers large windows with a scenic view, and a walk-through closet to an en-suite bathroom with a soaker tub. The second bedroom includes a generous closet and plenty of natural light, and the second bathroom features a standing shower. The spacious kitchen features wooden cabinets and connects to a bright dining area perfect for entertaining. The large sitting room, with its big window, is ideal for relaxing, hosting guests, or watching TV. This spacious condo is ready for your personal touch - with gorgeous outdoor spaces, plenty of nearby amenities, and a warm, inviting atmosphere perfect for comfortable living. Freshly painted to a neutral grey. (id:1945)
powered by

Show
More Details and Features
Property DetailsKey information about 405 Erb Street W Unit 306
- Cooling: Central air conditioning
- Heating: Forced air, Natural gas
- Stories: 1
- Year Built: 1997
- Structure Type: Apartment
- Exterior Features: Concrete
- Foundation Details: Poured Concrete
Interior FeaturesDiscover the interior design and amenities
- Basement: None, Not Applicable
- Flooring: Tile, Linoleum, Wall-to-wall carpet
- Appliances: Washer, Refrigerator, Stove, Dryer, Blinds
- Bedrooms Total: 2
Exterior & Lot FeaturesLearn about the exterior and lot specifics of 405 Erb Street W Unit 306
- Water Source: Municipal water
- Parking Total: 2
- Parking Features: Underground, Surfaced, Visitor Parking
- Building Features: Exercise Centre, Laundry - In Suite, Party Room
Location & CommunityUnderstand the neighborhood and community
- Common Interest: Condo/Strata
- Street Dir Suffix: West
- Community Features: Pets Allowed
Property Management & AssociationFind out management and association details
- Association Fee: 644
- Association Name: Weigal Property Mangement - 519-893-4411
- Association Fee Includes: Landscaping, Waste Removal, Water, Other, See Remarks, Condominium Amenities
Utilities & SystemsReview utilities and system installations
- Sewer: Municipal sewage system
Tax & Legal InformationGet tax and legal details applicable to 405 Erb Street W Unit 306
- Tax Year: 2023
- Parcel Number: 232670031
- Tax Annual Amount: 3010
- Zoning Description: Residential
Room Dimensions

This listing content provided by REALTOR.ca
has
been licensed by REALTOR®
members of The Canadian Real Estate Association
members of The Canadian Real Estate Association
Nearby Listings Stat
Active listings
66
Min Price
$349,900
Max Price
$1,080,900
Avg Price
$609,471
Days on Market
47 days
Sold listings
23
Min Sold Price
$448,800
Max Sold Price
$849,000
Avg Sold Price
$631,543
Days until Sold
48 days





































