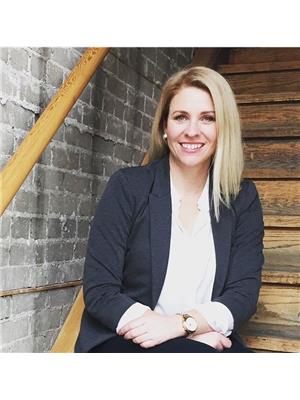86 Cameron Way, Yorkton
- Bedrooms: 3
- Bathrooms: 2
- Living area: 1118 square feet
- Type: Residential
- Added: 123 days ago
- Updated: 62 days ago
- Last Checked: 18 hours ago
86 Cameron Way 2013 built home with a open main floor design for today's modern family. Features include 1 & 1/2 bathrooms on the main level, kitchen craft cabinets with a functional island adjacent to the spacious dining area and living room. There are 3 bedrooms and a full bath on the second floor, with the master bedroom featuring a walk-in closet. The home includes 2 parking spaces directly in front of your home, as well as visitor parking along Cameron Way. Condominium monthly fee is $45.00 . (id:1945)
powered by

Property DetailsKey information about 86 Cameron Way
- Cooling: Air exchanger
- Heating: Forced air, Natural gas
- Stories: 2
- Year Built: 2013
- Structure Type: House
- Architectural Style: 2 Level
Interior FeaturesDiscover the interior design and amenities
- Basement: Unfinished, Full
- Appliances: Washer, Refrigerator, Dishwasher, Stove, Dryer, Microwave, Window Coverings
- Living Area: 1118
- Bedrooms Total: 3
Exterior & Lot FeaturesLearn about the exterior and lot specifics of 86 Cameron Way
- Lot Features: Rectangular
- Lot Size Units: square feet
- Parking Features: None, Parking Space(s)
- Lot Size Dimensions: 2642.00
Location & CommunityUnderstand the neighborhood and community
- Common Interest: Condo/Strata
- Community Features: Pets Allowed
Property Management & AssociationFind out management and association details
- Association Fee: 45
Tax & Legal InformationGet tax and legal details applicable to 86 Cameron Way
- Tax Year: 2024
- Tax Annual Amount: 2995
Room Dimensions

This listing content provided by REALTOR.ca
has
been licensed by REALTOR®
members of The Canadian Real Estate Association
members of The Canadian Real Estate Association
Nearby Listings Stat
Active listings
34
Min Price
$109,900
Max Price
$450,000
Avg Price
$239,609
Days on Market
77 days
Sold listings
11
Min Sold Price
$139,800
Max Sold Price
$339,000
Avg Sold Price
$248,791
Days until Sold
61 days
Nearby Places
Additional Information about 86 Cameron Way







































