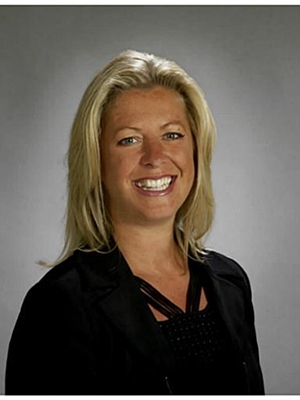11 Harrisford Street Unit 109, Hamilton
- Bedrooms: 3
- Bathrooms: 2
- Living area: 1412 square feet
- Type: Townhouse
- Added: 6 days ago
- Updated: 1 days ago
- Last Checked: 10 hours ago
Welcome to 11 Harrisford St, Unit #109, a charming multi-level townhouse nestled in the desirable Red Hill neighborhood. This corner unit boasts over 1650 sq. ft (including basement). of living space with a modern open concept layout. Upon entry, you're greeted by a spacious living room featuring soaring high ceilings that create a bright and airy ambiance. Adjacent to the living room is the dining area, overlooking the living space, and seamlessly flowing into the beautiful spacious kitchen. This residence has been renovated throughout, including new floors, furnace, and paint. It offers three well-sized bedrooms, along with a basement a rare find in the area Garage offers parking for one car and driveway allows parking for another car. (id:1945)
powered by

Property DetailsKey information about 11 Harrisford Street Unit 109
- Cooling: Central air conditioning
- Heating: Forced air, Natural gas
- Stories: 2
- Structure Type: Row / Townhouse
- Exterior Features: Brick, Vinyl siding
- Architectural Style: 2 Level
Interior FeaturesDiscover the interior design and amenities
- Basement: Partially finished, Partial
- Appliances: Refrigerator, Dishwasher, Stove, Microwave Built-in
- Living Area: 1412
- Bedrooms Total: 3
- Bathrooms Partial: 1
- Above Grade Finished Area: 1412
- Above Grade Finished Area Units: square feet
- Above Grade Finished Area Source: Assessor
Exterior & Lot FeaturesLearn about the exterior and lot specifics of 11 Harrisford Street Unit 109
- Lot Features: Automatic Garage Door Opener
- Water Source: Municipal water
- Parking Total: 2
- Parking Features: Attached Garage
Location & CommunityUnderstand the neighborhood and community
- Directions: Red Hill Valley parkway - Albright
- Common Interest: Condo/Strata
- Subdivision Name: 281 - Red Hill
Property Management & AssociationFind out management and association details
- Association Fee: 413
- Association Fee Includes: Water, Insurance
Utilities & SystemsReview utilities and system installations
- Sewer: Municipal sewage system
Tax & Legal InformationGet tax and legal details applicable to 11 Harrisford Street Unit 109
- Tax Annual Amount: 2905
- Zoning Description: Residential
Room Dimensions
| Type | Level | Dimensions |
| Breakfast | Main level | 8'1'' x 8'9'' |
| 4pc Bathroom | Second level | 5'9'' x 8'7'' |
| Bedroom | Second level | 11'11'' x 18'0'' |
| Bedroom | Second level | 14'5'' x 8'7'' |
| Bedroom | Second level | 10'9'' x 8'11'' |
| 2pc Bathroom | Lower level | 2'10'' x 6'4'' |
| Kitchen | Main level | 8'6'' x 8'9'' |
| Dining room | Main level | 10'5'' x 13'11'' |
| Recreation room | Basement | 17' x 10'5'' |

This listing content provided by REALTOR.ca
has
been licensed by REALTOR®
members of The Canadian Real Estate Association
members of The Canadian Real Estate Association
Nearby Listings Stat
Active listings
70
Min Price
$439,000
Max Price
$3,499,999
Avg Price
$734,821
Days on Market
45 days
Sold listings
256
Min Sold Price
$1
Max Sold Price
$1,589,900
Avg Sold Price
$695,977
Days until Sold
165 days














