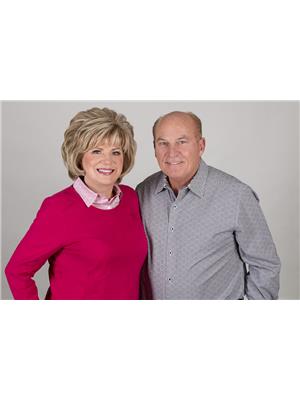59 Lloyd Davies Way, Binbrook
- Bedrooms: 3
- Bathrooms: 3
- Living area: 1755 square feet
- Type: Townhouse
- Added: 55 days ago
- Updated: 12 days ago
- Last Checked: 14 hours ago
Backing on Greenspace and nestle in a serene and Family-Friendly community, this exquisite Freehold town home offers over 1,750 sq/ft of meticulously designed living space. With pristine finishes and an airy open-concept layout, the main floor is perfectly tailors for both elegant entertaining and the bustling activities of young families. The gourmet upgraded kitchen is a culinary delight, featuring extended height cabinets with crown moulding. The main floor is flooded with natural light which makes for an inviting space with tranquil backyard vista with no rear neighbours, enhancing privacy and serenity overlooking the farmlands. Massive Primary bedroom with a large walk-in closet and 3 pc ensuite. Two additional well appointed bedrooms are located at the opposite end of the hall, separated by a 4 pc bathroom, ensuring privacy and creating a harmonious living environment. With its prime location backing onto farmland, this thoughtfully designed town home is sure to impress even the most discerning buyer. *photos have been virtually rendered* (id:1945)
powered by

Property DetailsKey information about 59 Lloyd Davies Way
- Cooling: Central air conditioning
- Heating: Forced air, Natural gas
- Stories: 2
- Year Built: 2024
- Structure Type: Row / Townhouse
- Exterior Features: Brick, Vinyl siding
- Architectural Style: 2 Level
Interior FeaturesDiscover the interior design and amenities
- Basement: Unfinished, Full
- Living Area: 1755
- Bedrooms Total: 3
- Bathrooms Partial: 1
- Above Grade Finished Area: 1755
- Above Grade Finished Area Units: square feet
- Above Grade Finished Area Source: Builder
Exterior & Lot FeaturesLearn about the exterior and lot specifics of 59 Lloyd Davies Way
- Lot Features: Conservation/green belt
- Water Source: Municipal water
- Parking Total: 2
- Parking Features: Attached Garage
Location & CommunityUnderstand the neighborhood and community
- Directions: RR 56 AND ZOE LANE
- Common Interest: Freehold
- Subdivision Name: 532 - Binbrook Municipal
- Community Features: School Bus
Utilities & SystemsReview utilities and system installations
- Sewer: Municipal sewage system
Tax & Legal InformationGet tax and legal details applicable to 59 Lloyd Davies Way
- Zoning Description: R1
Room Dimensions
| Type | Level | Dimensions |
| 4pc Bathroom | Second level | x |
| Full bathroom | Second level | x |
| Bedroom | Second level | 9'0'' x 12'4'' |
| Bedroom | Second level | 10'2'' x 15'0'' |
| Primary Bedroom | Second level | 13'0'' x 18'0'' |
| 2pc Bathroom | Main level | x |
| Dining room | Main level | 10'5'' x 19'6'' |
| Kitchen | Main level | 10'0'' x 12'6'' |
| Living room | Main level | 13'0'' x 19'6'' |

This listing content provided by REALTOR.ca
has
been licensed by REALTOR®
members of The Canadian Real Estate Association
members of The Canadian Real Estate Association
Nearby Listings Stat
Active listings
14
Min Price
$499,990
Max Price
$998,000
Avg Price
$755,914
Days on Market
55 days
Sold listings
60
Min Sold Price
$549,990
Max Sold Price
$1,649,000
Avg Sold Price
$890,746
Days until Sold
183 days
















