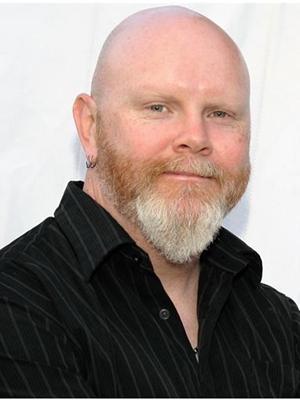356 Livingstone Street W, Barrie Northwest
- Bedrooms: 4
- Bathrooms: 3
- Type: Residential
- Added: 53 days ago
- Updated: 34 days ago
- Last Checked: 23 days ago
Pride of Ownership!! A generous family home and First time on the market! This sprawling 2 storey all brick home features a double car garage, large main floor with eat-in kitchen, separate dining, living room and family room. There is a walkout to a pristine private backyard backing onto Agricultural land. With 4 bedrooms and 3 bathrooms there is plenty of room for family to stay. The basement is a lovely extension to the home's living space featuring a workshop and office area. Close to schools, worship and shopping. Bring your family home to a mature, well established family neighbourhood. (id:1945)
powered by

Show
More Details and Features
Property DetailsKey information about 356 Livingstone Street W
- Cooling: Central air conditioning
- Heating: Forced air, Natural gas
- Stories: 2
- Structure Type: House
- Exterior Features: Brick
- Foundation Details: Poured Concrete
Interior FeaturesDiscover the interior design and amenities
- Basement: Unfinished, Full
- Appliances: Washer, Refrigerator, Dishwasher, Stove, Dryer
- Bedrooms Total: 4
- Bathrooms Partial: 1
Exterior & Lot FeaturesLearn about the exterior and lot specifics of 356 Livingstone Street W
- Water Source: Municipal water
- Parking Total: 6
- Parking Features: Attached Garage
- Lot Size Dimensions: 49.2 x 115.8 Acre
Location & CommunityUnderstand the neighborhood and community
- Directions: Ferndale Dr and Livingstone St
- Common Interest: Freehold
- Street Dir Suffix: West
Utilities & SystemsReview utilities and system installations
- Sewer: Sanitary sewer
Tax & Legal InformationGet tax and legal details applicable to 356 Livingstone Street W
- Tax Annual Amount: 5995.03
Room Dimensions

This listing content provided by REALTOR.ca
has
been licensed by REALTOR®
members of The Canadian Real Estate Association
members of The Canadian Real Estate Association
Nearby Listings Stat
Active listings
1
Min Price
$869,900
Max Price
$869,900
Avg Price
$869,900
Days on Market
53 days
Sold listings
0
Min Sold Price
$0
Max Sold Price
$0
Avg Sold Price
$0
Days until Sold
days
Additional Information about 356 Livingstone Street W


































