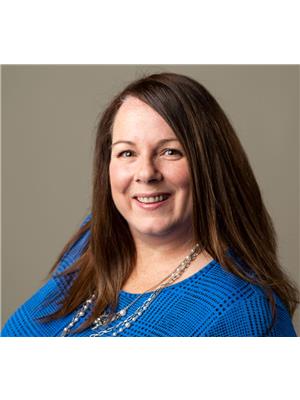52 Fieldgate Drive, Brantford
- Bedrooms: 2
- Bathrooms: 1
- Living area: 1135 square feet
- Type: Residential
- Added: 15 days ago
- Updated: 3 days ago
- Last Checked: 20 hours ago
Looking for extra income to help with your mortgage? This home offers a fantastic opportunity with a separate entrance to the lower level, designed for a legal apartment. The lower level has been roughed-in for 2 Bedrooms, 4pc. Bath, Storage, and an open-concept Kitchen & Living area (approximately 1,000 sq. ft.), which would make it ideal for rental income or a granny suite. The main floor has been extensively renovated, featuring an updated Kitchen, Bath, Flooring, Lighting, Doors, Trim, and fresh paint throughout. This level offers 2 Bedrooms, Office/Den, 3pc. Bath & an open concept Living/Dining/Kitchen area featuring a Electric Fireplace. Outside, you'll find exterior updates including several new Windows, a spacious rear wood Deck, a side concrete Walkway & Patio, and updated Eavestroughs & Fascia. With no rear neighbours and very close proximity to shopping, dining & Hwy 403 this charming property is perfect for those looking to start the New Year in a beautiful home! . (id:1945)
powered by

Property DetailsKey information about 52 Fieldgate Drive
- Cooling: Central air conditioning
- Heating: Forced air, Natural gas
- Stories: 1
- Structure Type: House
- Exterior Features: Brick, Aluminum siding
- Foundation Details: Poured Concrete
- Architectural Style: Raised bungalow
Interior FeaturesDiscover the interior design and amenities
- Basement: Unfinished, Full
- Appliances: Refrigerator, Gas stove(s), Dishwasher, Microwave Built-in
- Living Area: 1135
- Bedrooms Total: 2
- Fireplaces Total: 1
- Fireplace Features: Electric, Other - See remarks
- Above Grade Finished Area: 1135
- Above Grade Finished Area Units: square feet
- Above Grade Finished Area Source: Other
Exterior & Lot FeaturesLearn about the exterior and lot specifics of 52 Fieldgate Drive
- Water Source: Municipal water
- Parking Total: 3
- Parking Features: Attached Garage
Location & CommunityUnderstand the neighborhood and community
- Directions: Take Lynden Road to Brantwood Park Road and turn right onto Fieldgate
- Common Interest: Freehold
- Subdivision Name: 2020 - Lynden Hills
Utilities & SystemsReview utilities and system installations
- Sewer: Municipal sewage system
Tax & Legal InformationGet tax and legal details applicable to 52 Fieldgate Drive
- Tax Annual Amount: 4163.63
- Zoning Description: R1B, A County
Room Dimensions
| Type | Level | Dimensions |
| 4pc Bathroom | Main level | 7'3'' x 9'3'' |
| Bedroom | Main level | 11'5'' x 9'3'' |
| Office | Main level | 7'9'' x 8'4'' |
| Primary Bedroom | Main level | 14'10'' x 11'1'' |
| Living room | Main level | 22'8'' x 11'5'' |
| Dining room | Main level | 10'10'' x 9'7'' |
| Kitchen | Main level | 10'10'' x 9'7'' |
| Foyer | Main level | 6'7'' x 8'3'' |

This listing content provided by REALTOR.ca
has
been licensed by REALTOR®
members of The Canadian Real Estate Association
members of The Canadian Real Estate Association
Nearby Listings Stat
Active listings
6
Min Price
$299,999
Max Price
$788,888
Avg Price
$523,101
Days on Market
93 days
Sold listings
8
Min Sold Price
$380,000
Max Sold Price
$699,900
Avg Sold Price
$467,438
Days until Sold
71 days














