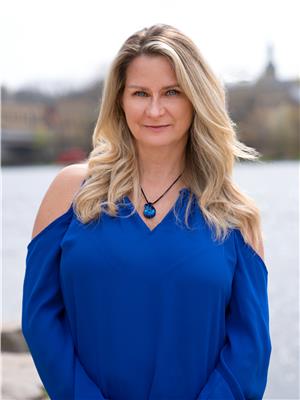2 Munro Circle, Brantford
- Bedrooms: 4
- Bathrooms: 3
- Living area: 2764 square feet
- Type: Residential
- Added: 48 days ago
- Updated: 32 days ago
- Last Checked: 1 days ago
Welcome to 2 Munro Circle, a spacious 2-storey detached, solid-brick home in the heart of Wyndfield's soughtafter community. This impressive home, set on a desirable corner lot, offers 2,764 sq. ft. of elegant living space across the main and second levels, designed for modern family living. The main floor features a welcoming office/bonus room, a refined dining room, and an open-concept family room that flows into a bright breakfast area and a spacious kitchen. The kitchen boasts ample storage, stylish cabinetry, and modern countertops, providing the perfect blend of function and style. The open layout ensures plenty of natural light throughout the main living spaces. Hardwood flooring and tile, along with a striking hardwood staircase, elevate the home’s aesthetic appeal. On the second level, you’ll find four generously sized bedrooms, including a luxurious primary suite with a private ensuite bathroom. The remaining three bedrooms share a spacious family bathroom, offering comfort and convenience for everyone. The unfinished basement presents an opportunity to customize the space to fit your needs—whether you envision additional living space, a home gym, or a recreation area. Outside, the backyard provides plenty of room for outdoor activities and entertaining. Located in a family-friendly neighbourhood, this home is within walking distance to schools, parks, and offers easy access to medical offices, grocery stores, restaurants, and public transit. 2 Munro Circle is more than just a house—it’s a perfect blend of comfort and convenience, ready to welcome its next family! (id:1945)
powered by

Show
More Details and Features
Property DetailsKey information about 2 Munro Circle
- Cooling: Central air conditioning
- Heating: Forced air
- Stories: 2
- Year Built: 2020
- Structure Type: House
- Exterior Features: Brick
- Foundation Details: Poured Concrete
- Architectural Style: 2 Level
Interior FeaturesDiscover the interior design and amenities
- Basement: Unfinished, Full
- Appliances: Refrigerator, Dishwasher, Stove, Dryer, Central Vacuum - Roughed In, Hood Fan, Window Coverings
- Living Area: 2764
- Bedrooms Total: 4
- Bathrooms Partial: 1
- Above Grade Finished Area: 2764
- Above Grade Finished Area Units: square feet
- Above Grade Finished Area Source: Other
Exterior & Lot FeaturesLearn about the exterior and lot specifics of 2 Munro Circle
- Lot Features: Corner Site, Paved driveway
- Water Source: Municipal water
- Parking Total: 4
- Parking Features: Attached Garage
Location & CommunityUnderstand the neighborhood and community
- Directions: Anderson Rd to Munro Circle.
- Common Interest: Freehold
- Subdivision Name: 2074 - Empire South
Utilities & SystemsReview utilities and system installations
- Sewer: Municipal sewage system
Tax & Legal InformationGet tax and legal details applicable to 2 Munro Circle
- Tax Annual Amount: 5837.81
- Zoning Description: H-R1C-21
Additional FeaturesExplore extra features and benefits
- Security Features: Smoke Detectors
Room Dimensions

This listing content provided by REALTOR.ca
has
been licensed by REALTOR®
members of The Canadian Real Estate Association
members of The Canadian Real Estate Association
Nearby Listings Stat
Active listings
61
Min Price
$2,375
Max Price
$3,299,999
Avg Price
$857,268
Days on Market
77 days
Sold listings
30
Min Sold Price
$594,999
Max Sold Price
$1,249,900
Avg Sold Price
$835,354
Days until Sold
55 days
Additional Information about 2 Munro Circle








































