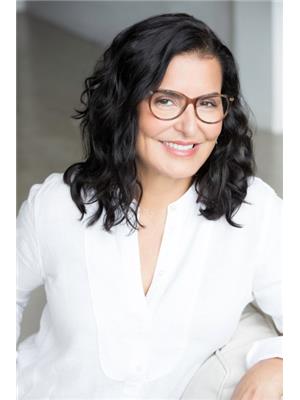21 Poplar Plains Crescent, Toronto Annex
- Bedrooms: 5
- Bathrooms: 5
- Type: Residential
Source: Public Records
Note: This property is not currently for sale or for rent on Ovlix.
We have found 6 Houses that closely match the specifications of the property located at 21 Poplar Plains Crescent with distances ranging from 2 to 10 kilometers away. The prices for these similar properties vary between 3,250,000 and 6,488,800.
Nearby Listings Stat
Active listings
0
Min Price
$0
Max Price
$0
Avg Price
$0
Days on Market
days
Sold listings
1
Min Sold Price
$5,499,000
Max Sold Price
$5,499,000
Avg Sold Price
$5,499,000
Days until Sold
28 days
Property Details
- Cooling: Central air conditioning
- Heating: Forced air, Natural gas
- Stories: 2.5
- Structure Type: House
- Exterior Features: Brick
- Foundation Details: Unknown
Interior Features
- Basement: Finished, N/A
- Flooring: Hardwood, Slate, Porcelain Tile
- Bedrooms Total: 5
- Bathrooms Partial: 1
Exterior & Lot Features
- Water Source: Municipal water
- Parking Total: 2
- Parking Features: Attached Garage
- Lot Size Dimensions: 33.3 x 110 FT
Location & Community
- Directions: W/O Avenue Rd/Rep. Of Rathnelly
- Common Interest: Freehold
Utilities & Systems
- Sewer: Sanitary sewer
- Utilities: Sewer, Cable
Tax & Legal Information
- Tax Annual Amount: 18604.67
Nestled On A Quiet Street In The Republic Of Rathnelly Neighborhood, This Architectural Masterpiece Redefines Midtown Living. This Modern Detached Home Is Much Larger Than It Appears Offering 2,800 sq ft Above Grade Plus 1,482 sq ft Of Basement, And Boasts 4+1Bedrooms And 5 Bathrooms, Creating An Ideal Blend Of Comfort And Luxury. When You Step Inside, You're Greeted By An Open-Concept Design That Seamlessly Merges Contemporary Elegance With Functional Living. Expansive Windows Flood The Space With Natural Light ,Showcasing The Sleek Lines And Refined Finishes. The Gourmet Kitchen Is A Culinary Dream, Featuring Top-Of-The-Line Appliances, A Striking Island, And Custom Cabinetry That Exudes Style And Practicality. Outdoors, A Meticulously Designed Heated Screened-In Deck That Can Be Used All Year Round, Is The Perfect Backdrop For Relaxing Or Entertaining. A Private E-l-e-v-a-t-o-r Effortlessly Connects Each Level, Offering Convenience And Accessibility While Enhancing The Homes Modern Appeal. The 3rd-Floor Primary Suite Is A Sanctuary Of Indulgence, Complete With A Spa-Like En-Suite a Bath, Walk-In Closet, And A Wet Bar To Enjoy Your Coffee On The South-Facing Deck. The Lower Level Is A Versatile Space, Featuring A Wet Bar And A Wine Cellar Along With An Additional Bedroom And Bathroom, Perfect For Guests Or A Home Gym. To Top It All Off This Home Comes With 2 Car Parking, One Space In The Garage Along With A Legal Front Pad. With An Exceptional Walk Score, This Residence Is Just Steps Away From The Vibrant Shops, Gourmet Restaurants, And Lively Culture Of Summerhill And Yorkville. Convenient Subway Access Makes Commuting A Breeze. This Home Is Not Just A Residence But A Statement Of Modern Luxury, Awaiting Those Who Appreciate The Finer Things In Life. Absolutely Stunning, Its A Rare Gem That Epitomizes The Pinnacle Of Downtown Sophistication.










