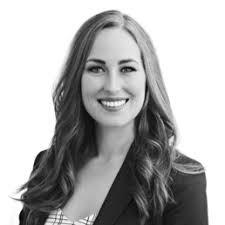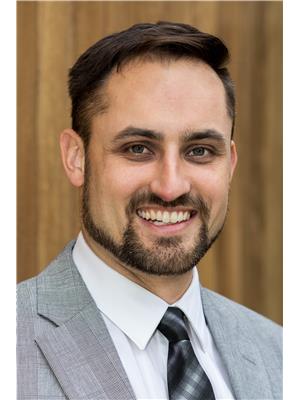253 Golf Course Road, Conestogo
- Bedrooms: 5
- Bathrooms: 4
- Living area: 5416 square feet
- Type: Residential
- Added: 42 days ago
- Updated: 33 days ago
- Last Checked: 9 hours ago
Welcome home to this bungalow located on prestigious Golf Course Rd in Conestogo. Situated on a 0.396 acre and owned for 30 years this home is what you've been searching for. Beautifully landscaped gardens and large curved driveway greet you as you drive-up. Opening up inside to a large foyer with bright main floor office to the side and sight lines through the living room and sun room out to your gorgeous sprawling south facing yard. This main floor offers both warmth & greatness with high ceilings, windows galore (with custom window treatments), and architectural accents. With over 5400sq ft of finished living space there is no shortage of room. The large kitchen has been fully re-done (VanDel 2018) with no expense spared - it includes large island, Miele built-in appliances, extended upper cabinetry & granite counter top. From your kitchen you have access to your formal dining room, a door to your side yard patio, and into your cozy family room with custom gas fireplace. On the other end of your home, you have the bedroom wing. Two good sized bedrooms both with access to their shared full bath, there is also main floor laundry off the garage. Your primary bedroom escape is tastefully decorated - has 3 closets, 2 access points, and an oversized 5 piece ensuite. Heading downstairs you will find two more bedrooms to be used as your family requires, a large games area, custom built kitchenette and rec room area with gas fireplace along with 3 piece bath and steam sauna. There is also a custom - built bird’s eye maple bar with six stools. The basement conveniently has two walkups - one to inside the to the garage and one to the west side of the home, as well as large storage room. The home front and back have been professionally landscaped. The hardscaping in the back includes multiple patio areas, hot tub, built-in gardens and storage shed. With room to run, play, relax and entertain overlooking the 5th hole Moors tee. This is a must see! Flexible closing available. (id:1945)
powered by

Property DetailsKey information about 253 Golf Course Road
- Cooling: Central air conditioning
- Heating: Forced air
- Stories: 1
- Year Built: 1990
- Structure Type: House
- Exterior Features: Brick
- Foundation Details: Poured Concrete
- Architectural Style: Bungalow
Interior FeaturesDiscover the interior design and amenities
- Basement: Finished, Full
- Appliances: Washer, Hot Tub, Sauna, Central Vacuum, Dishwasher, Wine Fridge, Stove, Dryer, Window Coverings, Garage door opener
- Living Area: 5416
- Bedrooms Total: 5
- Fireplaces Total: 2
- Bathrooms Partial: 1
- Above Grade Finished Area: 2770
- Below Grade Finished Area: 2646
- Above Grade Finished Area Units: square feet
- Below Grade Finished Area Units: square feet
- Above Grade Finished Area Source: Measurement follows RMS
- Below Grade Finished Area Source: Other
Exterior & Lot FeaturesLearn about the exterior and lot specifics of 253 Golf Course Road
- Lot Features: Conservation/green belt, Skylight, Automatic Garage Door Opener
- Water Source: Community Water System
- Parking Total: 10
- Parking Features: Attached Garage
Location & CommunityUnderstand the neighborhood and community
- Directions: Sawmill rd to Golf Course Rd
- Common Interest: Freehold
- Subdivision Name: 553 - St Jacobs/Floradale/W.Montrose
- Community Features: Quiet Area
Utilities & SystemsReview utilities and system installations
- Sewer: Septic System
Tax & Legal InformationGet tax and legal details applicable to 253 Golf Course Road
- Tax Annual Amount: 8389.36
- Zoning Description: R1
Room Dimensions

This listing content provided by REALTOR.ca
has
been licensed by REALTOR®
members of The Canadian Real Estate Association
members of The Canadian Real Estate Association
Nearby Listings Stat
Active listings
5
Min Price
$997,999
Max Price
$2,299,900
Avg Price
$1,746,360
Days on Market
34 days
Sold listings
1
Min Sold Price
$1,950,000
Max Sold Price
$1,950,000
Avg Sold Price
$1,950,000
Days until Sold
7 days
Nearby Places
Additional Information about 253 Golf Course Road





























































