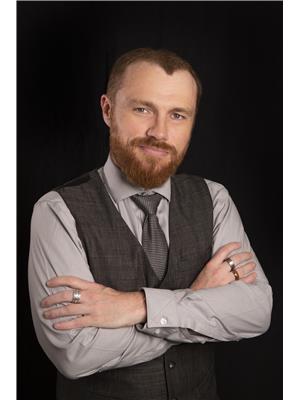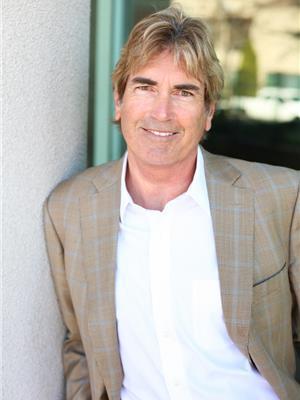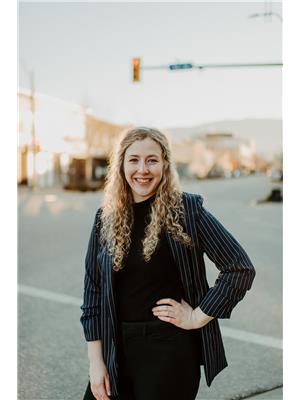4900 Heritage Drive Unit 503, Vernon
- Bedrooms: 3
- Bathrooms: 4
- Living area: 2134 square feet
- Type: Townhouse
- Added: 10 days ago
- Updated: 9 days ago
- Last Checked: 18 hours ago
Modern Townhome in Vernon BC. This 3 bedroom 4 bathroom home is a fantastic family home. Located in The Rock complex on Heritage. Bright and open kitchen and livingroom floor plan that opens onto a deck with a view! Upstairs has 2 bedrooms and a large primary bedroom with ensuite and walking closet. Also, upstairs has laundry, another bathroom and a landing perfect for an office space. Downstairs has another full bathroom and a large recreation area. Just a short drive to world famous Okanagan Lake and Kalamalka Lake as well as a short drive to downtown Vernon BC. Furnace is brand new. A/C, hot water tank are also only a few years old. The whole basement was renovated and is new as of 2021. (id:1945)
powered by

Property Details
- Roof: Asphalt shingle, Unknown
- Cooling: Central air conditioning
- Heating: Forced air, See remarks
- Stories: 2
- Year Built: 2008
- Structure Type: Row / Townhouse
- Exterior Features: Stone, Vinyl siding, Other
Interior Features
- Basement: Full
- Flooring: Tile, Hardwood, Carpeted, Vinyl
- Appliances: Washer, Refrigerator, Range - Electric, Dishwasher, Dryer, Microwave
- Living Area: 2134
- Bedrooms Total: 3
- Bathrooms Partial: 1
Exterior & Lot Features
- View: City view, Lake view
- Lot Features: One Balcony
- Water Source: Municipal water
- Parking Total: 1
- Parking Features: Attached Garage
Location & Community
- Common Interest: Freehold
- Community Features: Rentals Allowed
Property Management & Association
- Association Fee: 288.34
- Association Fee Includes: Property Management, Waste Removal, Ground Maintenance, Insurance, Other, See Remarks, Reserve Fund Contributions
Utilities & Systems
- Sewer: Municipal sewage system
Tax & Legal Information
- Zoning: Unknown
- Parcel Number: 027-664-350
- Tax Annual Amount: 2655.2
Additional Features
- Security Features: Smoke Detector Only
Room Dimensions
This listing content provided by REALTOR.ca has
been licensed by REALTOR®
members of The Canadian Real Estate Association
members of The Canadian Real Estate Association
















