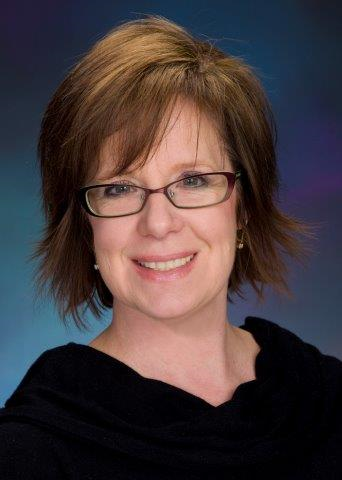1150 Marianna Crescent, Trail
- Bedrooms: 3
- Bathrooms: 2
- Living area: 1522 square feet
- Type: Residential
- Added: 105 days ago
- Updated: 9 days ago
- Last Checked: 10 minutes ago
Here's you chance to own your own home in one of the most desirable areas of Sunningdale. You will be the envy of the neighborhood, with the beautiful private back yard that has gardens all around, a covered patio area and the best part, an in ground heated 14x28 pool. The home has 3 bedrooms and 1.5 bathrooms. There are original hardwood floors, a wood fireplace, large family room and covered parking. The A/C, roof and pool liner have all been updated in the last few years. It won't take much updates and you could have your dream home at an affordable price. (id:1945)
powered by

Show
More Details and Features
Property DetailsKey information about 1150 Marianna Crescent
- Roof: Asphalt shingle, Unknown
- Cooling: Central air conditioning
- Heating: Forced air
- Year Built: 1947
- Structure Type: House
- Exterior Features: Wood, Stucco
Interior FeaturesDiscover the interior design and amenities
- Basement: Full
- Flooring: Tile, Hardwood, Carpeted
- Living Area: 1522
- Bedrooms Total: 3
- Bathrooms Partial: 1
Exterior & Lot FeaturesLearn about the exterior and lot specifics of 1150 Marianna Crescent
- Water Source: Municipal water
- Lot Size Units: acres
- Pool Features: Inground pool
- Lot Size Dimensions: 0.15
Location & CommunityUnderstand the neighborhood and community
- Common Interest: Freehold
Utilities & SystemsReview utilities and system installations
- Sewer: Municipal sewage system
Tax & Legal InformationGet tax and legal details applicable to 1150 Marianna Crescent
- Zoning: Unknown
- Parcel Number: 006-686-613
- Tax Annual Amount: 3197
Room Dimensions

This listing content provided by REALTOR.ca
has
been licensed by REALTOR®
members of The Canadian Real Estate Association
members of The Canadian Real Estate Association
Nearby Listings Stat
Active listings
14
Min Price
$330,000
Max Price
$785,000
Avg Price
$463,357
Days on Market
81 days
Sold listings
7
Min Sold Price
$349,000
Max Sold Price
$680,000
Avg Sold Price
$491,414
Days until Sold
89 days
Additional Information about 1150 Marianna Crescent









































































