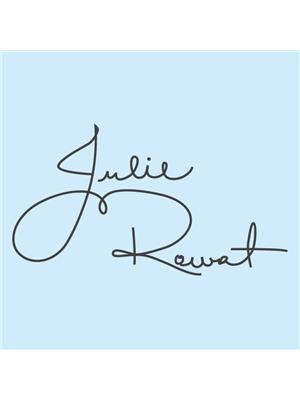575 Doyle Avenue Unit 102, Kelowna
- Bedrooms: 2
- Bathrooms: 2
- Living area: 1089 square feet
- Type: Apartment
- Added: 26 days ago
- Updated: 22 days ago
- Last Checked: 14 hours ago
Welcome to your modern urban oasis in the heart of downtown Kelowna! This beautifully updated 2-bedroom, 2-bathroom condo offers a prime opportunity for investors, first-time home buyers, or anyone seeking the vibrant lifestyle of downtown living. Located steps from the upcoming UBCO University downtown campus, this property promises a thriving future. The south-facing enclosed balcony expands your living space, making it perfect for year-round enjoyment. Whether you’re enjoying a morning coffee or winding down in the evening, the downtown scene is just at your doorstep, offering convenience with a high walk score. Explore nearby amenities including the YMCA, chic coffee shops, delectable restaurants, and the cultural district. Enjoy easy access to public transit and leisurely walks along the boardwalk of Lake Okanagan. Practical features abound with in-suite laundry, additional storage, and a secured storage locker. Enjoy peace of mind with a secured parking stall, plus enjoy the flexibility of a first come first serve rear parking lot available to residents. Elevated above parking level, the first floor adds an extra layer of security to your city retreat. This condo can be sold furnished, offering a turnkey opportunity to move in and immediately start enjoying all that downtown Kelowna has to offer. Don't miss out on this exceptional property—call today to view! (id:1945)
powered by

Property DetailsKey information about 575 Doyle Avenue Unit 102
- Roof: Steel, Unknown
- Cooling: Wall unit
- Heating: Electric
- Stories: 1
- Year Built: 1991
- Structure Type: Apartment
- Exterior Features: Stucco
Interior FeaturesDiscover the interior design and amenities
- Flooring: Laminate, Ceramic Tile
- Appliances: Refrigerator, Range - Electric, Dishwasher, Microwave, Washer & Dryer
- Living Area: 1089
- Bedrooms Total: 2
- Fireplaces Total: 1
- Fireplace Features: Unknown, Decorative
Exterior & Lot FeaturesLearn about the exterior and lot specifics of 575 Doyle Avenue Unit 102
- Water Source: Municipal water
- Parking Total: 1
- Parking Features: Parkade, See Remarks
- Building Features: Recreation Centre
Location & CommunityUnderstand the neighborhood and community
- Common Interest: Condo/Strata
- Community Features: Recreational Facilities, Rentals Allowed
Property Management & AssociationFind out management and association details
- Association Fee: 407
- Association Fee Includes: Property Management, Waste Removal, Ground Maintenance, Water, Insurance, Other, See Remarks, Recreation Facilities, Reserve Fund Contributions, Sewer
Utilities & SystemsReview utilities and system installations
- Sewer: Municipal sewage system
Tax & Legal InformationGet tax and legal details applicable to 575 Doyle Avenue Unit 102
- Zoning: Residential
- Parcel Number: 017-516-668
- Tax Annual Amount: 1735.91
Additional FeaturesExplore extra features and benefits
- Security Features: Security, Controlled entry
Room Dimensions
| Type | Level | Dimensions |
| Laundry room | Main level | 10'2'' x 5'4'' |
| Dining room | Main level | 12'7'' x 10'1'' |
| 5pc Ensuite bath | Main level | x |
| 3pc Bathroom | Main level | x |
| Bedroom | Main level | 11'3'' x 8'8'' |
| Primary Bedroom | Main level | 13'3'' x 12'1'' |
| Living room | Main level | 15'2'' x 12'7'' |
| Kitchen | Main level | 12'4'' x 7'9'' |

This listing content provided by REALTOR.ca
has
been licensed by REALTOR®
members of The Canadian Real Estate Association
members of The Canadian Real Estate Association
Nearby Listings Stat
Active listings
143
Min Price
$48,000
Max Price
$3,210,000
Avg Price
$824,961
Days on Market
106 days
Sold listings
75
Min Sold Price
$146,000
Max Sold Price
$2,349,000
Avg Sold Price
$831,096
Days until Sold
163 days
















