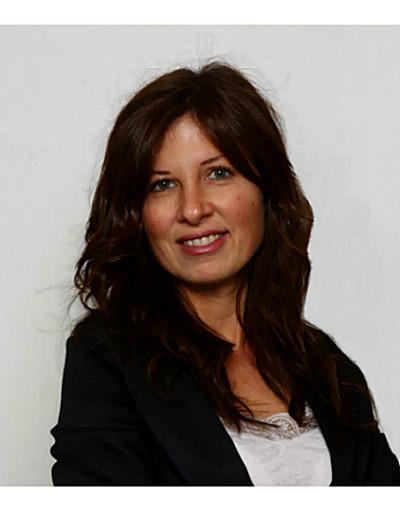20 Curzon Cres Crescent, Guelph
- Bedrooms: 3
- Bathrooms: 3
- Living area: 1598 square feet
- Type: Townhouse
- Added: 23 days ago
- Updated: 9 days ago
- Last Checked: 5 hours ago
For Lease 3Bedroom + Den + Finished basement, ideal for growing families or savvy investors. he main floor welcomes you with an inviting foyer, a convenient guest washroom, living area seamlessly connects to a stylish updated kitchen featuring elegant quartz countertops. Step outside to your private, landscaped backyard oasis, with extra-deep, fenced lot (approx. 198), there's plenty of room for children and pets to play, complete perfect for relaxing or entertaining. Upstairs, you'll find three generously sized bedrooms and a versatile den, currently used as a fourth bedroom, offering flexibility for your needs. The primary suite is a true retreat with a spacious walk-in closet. The finished basement provides ample storage, built-in shelving, a dedicated laundry area, and an additional 4-piece washroom. (id:1945)
Property DetailsKey information about 20 Curzon Cres Crescent
- Cooling: Central air conditioning
- Heating: Forced air, Natural gas
- Stories: 2
- Structure Type: Row / Townhouse
- Exterior Features: Brick, Vinyl siding, Other
- Foundation Details: Poured Concrete
- Architectural Style: 2 Level
Interior FeaturesDiscover the interior design and amenities
- Basement: Finished, Full
- Appliances: Washer, Refrigerator, Water softener, Dishwasher, Stove, Dryer, Hood Fan
- Living Area: 1598
- Bedrooms Total: 3
- Bathrooms Partial: 1
- Above Grade Finished Area: 1598
- Above Grade Finished Area Units: square feet
- Above Grade Finished Area Source: Other
Exterior & Lot FeaturesLearn about the exterior and lot specifics of 20 Curzon Cres Crescent
- Lot Features: Paved driveway
- Water Source: Municipal water
- Parking Total: 3
- Parking Features: Attached Garage
Location & CommunityUnderstand the neighborhood and community
- Directions: Tovell
- Common Interest: Freehold
- Subdivision Name: 8 - Willow West/Sugarbush/West Acres
- Community Features: Quiet Area
Business & Leasing InformationCheck business and leasing options available at 20 Curzon Cres Crescent
- Total Actual Rent: 3250
- Lease Amount Frequency: Monthly
Property Management & AssociationFind out management and association details
- Association Fee Includes: Other, See Remarks
Utilities & SystemsReview utilities and system installations
- Sewer: Municipal sewage system
- Utilities: Natural Gas, Electricity, Cable, Telephone
Tax & Legal InformationGet tax and legal details applicable to 20 Curzon Cres Crescent
- Zoning Description: R3B-5
Room Dimensions

This listing content provided by REALTOR.ca
has
been licensed by REALTOR®
members of The Canadian Real Estate Association
members of The Canadian Real Estate Association
Nearby Listings Stat
Active listings
1
Min Price
$3,250
Max Price
$3,250
Avg Price
$3,250
Days on Market
23 days
Sold listings
1
Min Sold Price
$3,000
Max Sold Price
$3,000
Avg Sold Price
$3,000
Days until Sold
24 days
Nearby Places
Additional Information about 20 Curzon Cres Crescent













































