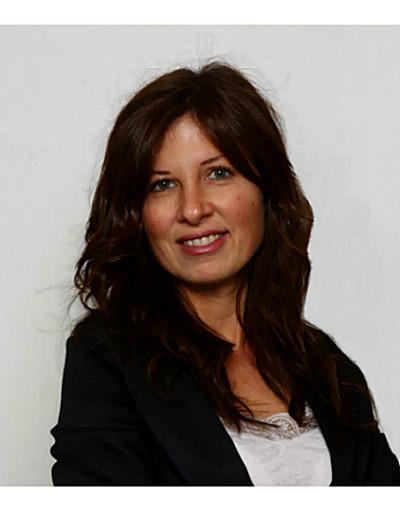88 Decorso Drive Unit 44, Guelph
- Bedrooms: 3
- Bathrooms: 3
- Living area: 1901 square feet
- Type: Townhouse
- Added: 10 days ago
- Updated: 9 days ago
- Last Checked: 4 hours ago
Charming Townhouse, located in sought after Royal Valley community, a modern neighborhood in the south end of Guelph. Residents can enjoy a wide variety of amenities such as retail shops, restaurants, schools and grocery stores in the area, while still surrounded by beautiful hiking trails and the very popular Victoria Park East Golf Club. Quick access to major highways and a short commute to the University of Guelph! This beautiful layout features a convenient rec room on main level for family and friends to enjoy, the second level features an updated kitchen with lots of cabinets, a Family room and Dinette area, a guest powder room and of course a beautiful balcony! On the third floor you will find 3 bedrooms: the primary bedroom w/walk-in closet and ensuite plus 2 more bedrooms and a main bath! Book your showing today! (id:1945)
Property DetailsKey information about 88 Decorso Drive Unit 44
- Cooling: Central air conditioning
- Heating: Natural gas
- Stories: 3
- Structure Type: Row / Townhouse
- Exterior Features: Brick, Aluminum siding
- Architectural Style: 3 Level
Interior FeaturesDiscover the interior design and amenities
- Basement: None
- Appliances: Washer, Refrigerator, Water softener, Dishwasher, Stove, Dryer, Microwave
- Living Area: 1901
- Bedrooms Total: 3
- Bathrooms Partial: 1
- Above Grade Finished Area: 1901
- Above Grade Finished Area Units: square feet
- Above Grade Finished Area Source: Builder
Exterior & Lot FeaturesLearn about the exterior and lot specifics of 88 Decorso Drive Unit 44
- Lot Features: Balcony
- Water Source: Municipal water
- Parking Total: 2
- Parking Features: Attached Garage
Location & CommunityUnderstand the neighborhood and community
- Directions: Victoria Road
- Common Interest: Condo/Strata
- Subdivision Name: 14 - Kortright East
Business & Leasing InformationCheck business and leasing options available at 88 Decorso Drive Unit 44
- Total Actual Rent: 3000
- Lease Amount Frequency: Monthly
Property Management & AssociationFind out management and association details
- Association Fee Includes: Landscaping
Utilities & SystemsReview utilities and system installations
- Sewer: Municipal sewage system
Tax & Legal InformationGet tax and legal details applicable to 88 Decorso Drive Unit 44
- Zoning Description: R4A-39
Room Dimensions

This listing content provided by REALTOR.ca
has
been licensed by REALTOR®
members of The Canadian Real Estate Association
members of The Canadian Real Estate Association
Nearby Listings Stat
Active listings
11
Min Price
$900
Max Price
$3,800
Avg Price
$2,586
Days on Market
24 days
Sold listings
6
Min Sold Price
$2,950
Max Sold Price
$3,300
Avg Sold Price
$3,067
Days until Sold
28 days
Nearby Places
Additional Information about 88 Decorso Drive Unit 44































