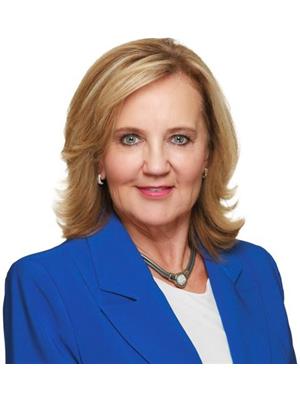86 Palleschi Drive, Brampton
- Bedrooms: 3
- Bathrooms: 3
- Type: Residential
- Added: 19 days ago
- Updated: 13 days ago
- Last Checked: 8 hours ago
Welcome to 86 Palleschi Drive, a beautifully upgraded 3-bedroom, 3-bathroom semi-detached home offering 2,100 square feet of comfortable living space in Bramptons highly sought-after Gore area.This home features upgraded flooring throughout, an extended concrete driveway with space for an additional vehicle, and a spacious backyard with a concrete patio, built-in gazebo, and nutrient-rich vegetable garden that can be expanded or transformed to suit your needs. Conveniently located near Highway 7 and Highway 427, it offers quick access to major routes and transit. With exciting future development planned in the area, this property combines modern living with long-term investment potential. Don't miss the chance to make this home yours! (id:1945)
powered by

Property Details
- Cooling: Central air conditioning
- Heating: Forced air, Natural gas
- Stories: 2
- Structure Type: House
- Exterior Features: Brick
- Foundation Details: Concrete
Interior Features
- Basement: Unfinished, N/A
- Flooring: Hardwood, Marble
- Appliances: Washer, Refrigerator, Dishwasher, Stove, Dryer, Blinds
- Bedrooms Total: 3
- Bathrooms Partial: 1
Exterior & Lot Features
- Water Source: Municipal water
- Parking Total: 4
- Parking Features: Garage
- Lot Size Dimensions: 33 x 122 FT
Location & Community
- Directions: GORE RD AND ATTMAR DR
- Common Interest: Freehold
Utilities & Systems
- Sewer: Sanitary sewer
Tax & Legal Information
- Tax Annual Amount: 6331.19
Room Dimensions

This listing content provided by REALTOR.ca has
been licensed by REALTOR®
members of The Canadian Real Estate Association
members of The Canadian Real Estate Association














