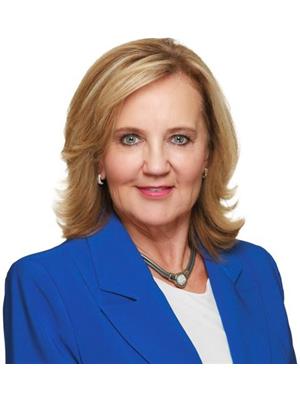4 Clermiston Crescent, Brampton
- Bedrooms: 2
- Bathrooms: 3
- Type: Residential
- Added: 42 days ago
- Updated: 2 days ago
- Last Checked: 14 hours ago
Desirable Rosedale Village Gated Adult Community. Discover luxury living at its best! New Beautiful Bright & Sunny Bungaloft. A place you'll be proud to call home. Just 1 year new! Many upgrades including 12x24 Ceramic Floor, Hardwood & Wrought Iron Railings, Kitchen features Center Island & Breakfast Bar, Open Concept with Vaulted Ceiling in Great Room & Gas Fireplace. 2 Bedrooms plus Main Floor Den/Office/Guest Room. Primary features 3 piece Ensuite with Large Step in Glass Shower. Loft features a Bedroom, 4 piece Bath & Sitting Area - great for company! Resort like Amenities with a Private Golf Course (Fees Included), Beautiful Clubhouse with Indoor Saltwater Pool, Auditorium, Exercise Room, Sauna and Meeting/Party Rooms. Pickleball/Tennis Courts, Bocce Ball, Shuffleboard and so much more! Lawn Care & Snow Removal Included. 24/7 Security/Gated Community. (id:1945)
powered by

Property DetailsKey information about 4 Clermiston Crescent
- Cooling: Central air conditioning
- Heating: Forced air, Natural gas
- Stories: 1
- Structure Type: House
- Exterior Features: Brick
Interior FeaturesDiscover the interior design and amenities
- Basement: Unfinished, N/A
- Flooring: Tile, Hardwood
- Appliances: Washer, Refrigerator, Dishwasher, Stove, Dryer, Window Coverings, Garage door opener, Garage door opener remote(s), Water Heater - Tankless
- Bedrooms Total: 2
- Bathrooms Partial: 1
Exterior & Lot FeaturesLearn about the exterior and lot specifics of 4 Clermiston Crescent
- Lot Features: Balcony, Carpet Free
- Parking Total: 4
- Parking Features: Attached Garage
Location & CommunityUnderstand the neighborhood and community
- Directions: Highway 410 & Sandalwood Pkwy
- Common Interest: Condo/Strata
- Community Features: Pet Restrictions
Property Management & AssociationFind out management and association details
- Association Fee: 512.53
- Association Name: Coldwell Bankers
- Association Fee Includes: Common Area Maintenance, Insurance, Parking
Tax & Legal InformationGet tax and legal details applicable to 4 Clermiston Crescent
- Tax Annual Amount: 4851.41
Room Dimensions

This listing content provided by REALTOR.ca
has
been licensed by REALTOR®
members of The Canadian Real Estate Association
members of The Canadian Real Estate Association
Nearby Listings Stat
Active listings
54
Min Price
$684,440
Max Price
$2,075,990
Avg Price
$1,011,490
Days on Market
46 days
Sold listings
29
Min Sold Price
$689,888
Max Sold Price
$1,260,000
Avg Sold Price
$926,537
Days until Sold
43 days
Nearby Places
Additional Information about 4 Clermiston Crescent













































