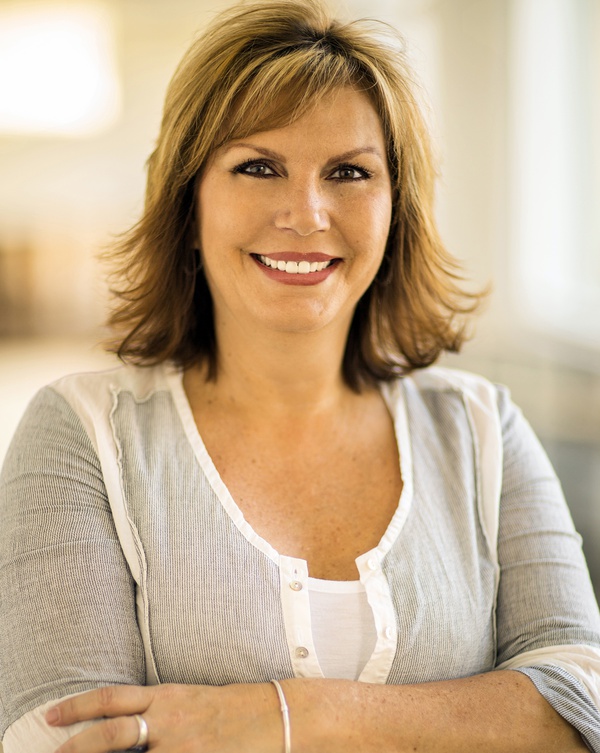300 482158 48 Street E, Rural Foothills County
- Bedrooms: 4
- Bathrooms: 4
- Living area: 1950.98 square feet
- Type: Residential
- Added: 7 days ago
- Updated: 1 days ago
- Last Checked: 4 hours ago
Opportunity. Sometimes you can search everywhere and still not find what you’re looking for. Other times what you’ve been looking for is sitting right in front of you. Live the country lifestyle you've always wanted, but still drive to High River and Okotoks within minutes. Acquire the rustic appeal only a ranch can offer, yet enjoy the creature comforts you’ve come to appreciate. You've earned it! This stunning walkout bungalow is situated on 58 scenic acres with mountain views and Tongue Creek running through the northeast corner of the property. An equestrian lovers dream, the acreage has been outfitted with an outdoor sand riding arena, 5-stall barn, shelters, waterers, and several pasture options. A ranch like this wouldn’t be complete without the massive heated workshop that even has a bathroom to wash-up after a long day's work. The residence was custom built in 2002, offering almost 4000sqft of total square footage and an open concept design that makes a great first impression the moment you walk through the front door. One focal point of the main level is the chef inspired kitchen complete with huge central island, Bosch dishwasher, gas range, second wall oven and microwave, seemingly endless granite countertops, cherry cabinetry and all of it framed by the large window overlooking the property. The adjacent wet bar is perfectly located between the kitchen and formal dining room, so not only does the kitchen feel even bigger and free up space for culinary needs, it makes hosting friends and family easy when it’s supper time. Plus, the sink and Fisher & Paykel double dishwasher come in handy for after supper too. Tucked behind the kitchen you will find all the additional storage space you need, an oversized refrigerator/freezer, utility sink, access to the secured dog run, guest bath, mudroom and convenient entry into the triple attached garage. When its time to unwind there are two living rooms on the main, both given extra warmth by the gas fireplace. Also on the main level is your primary sleeping quarters boasting walk-in closet with laundry, dual sink vanity, full tile enclosed steam shower and oversized jacuzzi tub. The lower level walkout is complete with three additional bedrooms (one with a 2-piece ensuite), full bathroom, spacious office/flex area, family room, laundry and storage space. Outside you’ll be able to enjoy the tranquility of gentle flowing water from the waterfall and stream into a peaceful pond which can be appreciated from the enclosed front porch, upper balcony, covered patio, hot tub, fire pit or playing in the yard. Finally, there are three additional strategically placed water wells and a perfectly outlined location for another access road to create endless potential…and opportunity. (id:1945)
powered by

Property Details
- Cooling: None
- Heating: Forced air, In Floor Heating, Natural gas
- Stories: 1
- Year Built: 2002
- Structure Type: House
- Exterior Features: Stucco
- Foundation Details: Poured Concrete
- Architectural Style: Bungalow
- Construction Materials: Wood frame
Interior Features
- Basement: Finished, Full, Walk out
- Flooring: Tile, Hardwood
- Appliances: Washer, Refrigerator, Range - Gas, Dishwasher, Dryer, Window Coverings
- Living Area: 1950.98
- Bedrooms Total: 4
- Fireplaces Total: 1
- Bathrooms Partial: 2
- Above Grade Finished Area: 1950.98
- Above Grade Finished Area Units: square feet
Exterior & Lot Features
- View: View
- Lot Features: Wet bar
- Water Source: Well
- Lot Size Units: acres
- Parking Features: Attached Garage, Garage, Concrete, Heated Garage
- Lot Size Dimensions: 58.31
Location & Community
- Common Interest: Freehold
- Street Dir Suffix: East
Utilities & Systems
- Sewer: Septic tank, Septic Field
Tax & Legal Information
- Tax Year: 2024
- Parcel Number: 0035251644
- Tax Annual Amount: 6130
- Zoning Description: A
Additional Features
- Security Features: Smoke Detectors
Room Dimensions
This listing content provided by REALTOR.ca has
been licensed by REALTOR®
members of The Canadian Real Estate Association
members of The Canadian Real Estate Association
















