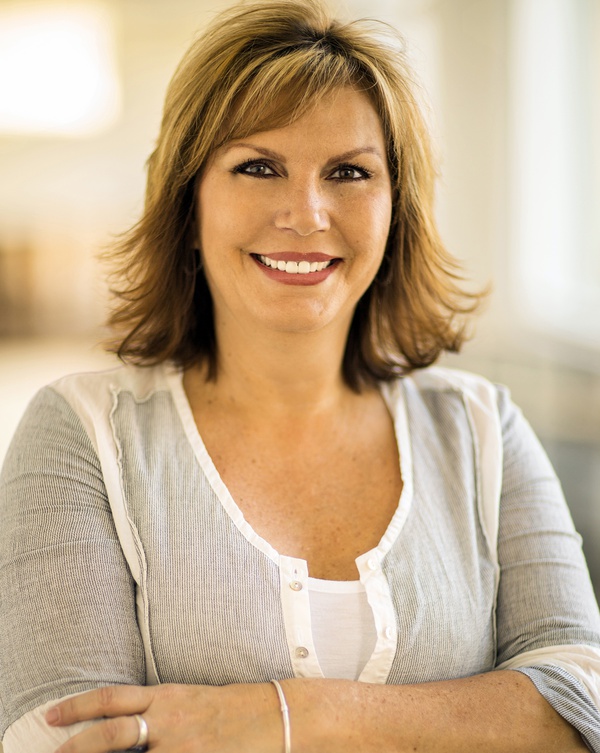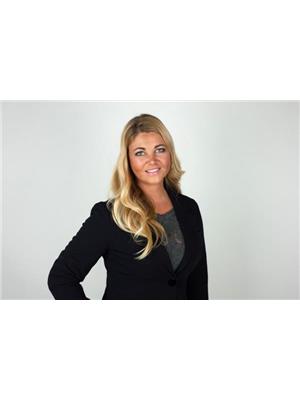129 3 Avenue Sw, High River
- Bedrooms: 2
- Bathrooms: 2
- Living area: 1753.81 square feet
- Type: Residential
- Added: 141 days ago
- Updated: 79 days ago
- Last Checked: 13 hours ago
Iconic landmark in the center of High River was the former Post Office and Town Office built in 1931. Extensively and thoughtfully renovated while preserving the rich heritage of the building. The upper floor is an executive 2 bedroom/2 bath suite with private entrances and huge private patio. The main floor is currently used as an event venue for weddings, gatherings, concerts as well as some famous TV shows! Main floor includes a bar, kitchen, stage area and outdoor patio. Perfect for a Live up/Work down option, would also make a great office building for professional services such as lawyers, accountants, doctors, etc. The primary residence has been measured at 1753sqft (RMS) - commercial area was measured at 2673sqft. Showings by appointment only and advanced notice is required. (id:1945)
powered by

Property DetailsKey information about 129 3 Avenue Sw
- Cooling: None
- Heating: Forced air, Natural gas
- Stories: 2
- Year Built: 1932
- Structure Type: House
- Exterior Features: Brick
- Foundation Details: Poured Concrete
Interior FeaturesDiscover the interior design and amenities
- Basement: Unfinished, Full
- Flooring: Hardwood
- Appliances: Refrigerator, Dishwasher, Stove, Compactor, Garburator, Window Coverings, Washer & Dryer
- Living Area: 1753.81
- Bedrooms Total: 2
- Fireplaces Total: 2
- Above Grade Finished Area: 1753.81
- Above Grade Finished Area Units: square feet
Exterior & Lot FeaturesLearn about the exterior and lot specifics of 129 3 Avenue Sw
- Lot Features: See remarks, Back lane, Level
- Lot Size Units: square meters
- Parking Total: 7
- Parking Features: Other
- Lot Size Dimensions: 576.30
Location & CommunityUnderstand the neighborhood and community
- Common Interest: Freehold
- Street Dir Suffix: Southwest
- Subdivision Name: Downtown High River
Tax & Legal InformationGet tax and legal details applicable to 129 3 Avenue Sw
- Tax Lot: 37
- Tax Year: 2023
- Tax Block: 2
- Parcel Number: 0016450066
- Tax Annual Amount: 8463.88
- Zoning Description: CBD
Room Dimensions

This listing content provided by REALTOR.ca
has
been licensed by REALTOR®
members of The Canadian Real Estate Association
members of The Canadian Real Estate Association
Nearby Listings Stat
Active listings
6
Min Price
$332,850
Max Price
$1,500,000
Avg Price
$551,275
Days on Market
103 days
Sold listings
3
Min Sold Price
$65,000
Max Sold Price
$549,900
Avg Sold Price
$338,300
Days until Sold
28 days
Nearby Places
Additional Information about 129 3 Avenue Sw







































