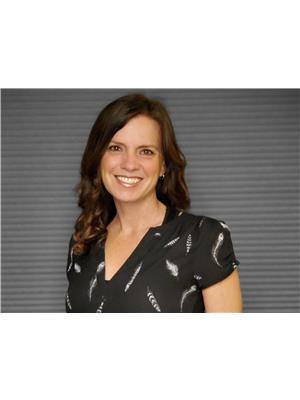450 Hollywood Road S, Kelowna
- Bedrooms: 3
- Bathrooms: 2
- Living area: 1335 square feet
- Type: Residential
- Added: 62 days ago
- Updated: 62 days ago
- Last Checked: 12 hours ago
Discover this cozy updated 3 bed 2 bath home situated on large lot. This little gem has an open kitchen/family room with gas fireplace. Large windows and bright living spaces. Three bedrooms and two baths all on the same level. Great starter home also has a large detached 24 X 24 garage/workshop that is ready to be put to a great use. Close to all amenities including elementary, high schools and shopping within walking distance. This home has been well loved and cared for by its original owners for over 40 years. The expansive lot size also presents the possibility to redesign, potential future development that allows for up to a 6 plex of your dreams, offering future investment opportunities. Fully landscaped yard and garden area for enjoying those Okanagan afternoons. (id:1945)
powered by

Property DetailsKey information about 450 Hollywood Road S
Interior FeaturesDiscover the interior design and amenities
Exterior & Lot FeaturesLearn about the exterior and lot specifics of 450 Hollywood Road S
Location & CommunityUnderstand the neighborhood and community
Utilities & SystemsReview utilities and system installations
Tax & Legal InformationGet tax and legal details applicable to 450 Hollywood Road S
Room Dimensions

This listing content provided by REALTOR.ca
has
been licensed by REALTOR®
members of The Canadian Real Estate Association
members of The Canadian Real Estate Association
Nearby Listings Stat
Active listings
67
Min Price
$275,000
Max Price
$3,998,000
Avg Price
$842,170
Days on Market
89 days
Sold listings
16
Min Sold Price
$329,900
Max Sold Price
$1,999,999
Avg Sold Price
$652,524
Days until Sold
103 days
Nearby Places
Additional Information about 450 Hollywood Road S













