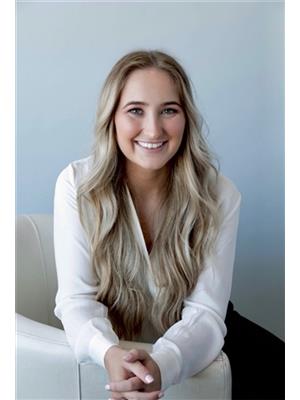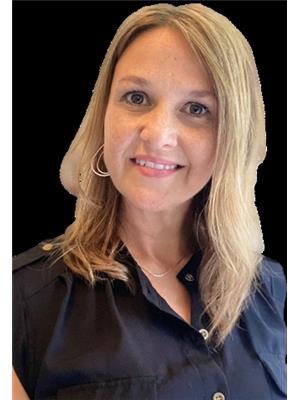14329 68 Avenue, Surrey
- Bedrooms: 3
- Bathrooms: 2
- Living area: 1719 square feet
- Type: Residential
- Added: 2 days ago
- Updated: 12 hours ago
- Last Checked: 4 hours ago
Move-in ready! This well-cared-for family home is a split-level design, sitting on a 6,402 sqft. lot in a central location close to shopping, transit, recreation, and schools. The home features 3 bedrooms plus a spacious den, ideal for an office, and 2 bathrooms. Enjoy the large living room, separate family room, and a patio that opens up to a fully fenced, private yard. Recent updates include new vinyl floors, fresh paint, updated kitchen, updated laundry room, new garage doors, and updated bathrooms. Don't miss this opportunity to own a home in a great neighbourhood! OPEN HOUSE Saturday Nov 23rd 2-4 PM (id:1945)
powered by

Property DetailsKey information about 14329 68 Avenue
- Heating: Forced air
- Year Built: 1985
- Structure Type: House
- Architectural Style: 3 Level
Interior FeaturesDiscover the interior design and amenities
- Basement: Crawl space
- Appliances: Washer, Refrigerator, Dishwasher, Stove, Dryer, Storage Shed, Garage door opener
- Living Area: 1719
- Bedrooms Total: 3
- Fireplaces Total: 1
Exterior & Lot FeaturesLearn about the exterior and lot specifics of 14329 68 Avenue
- Water Source: Municipal water
- Lot Size Units: square feet
- Parking Total: 6
- Parking Features: Garage
- Building Features: Storage - Locker, Laundry - In Suite
- Lot Size Dimensions: 6404
Location & CommunityUnderstand the neighborhood and community
- Common Interest: Freehold
Utilities & SystemsReview utilities and system installations
- Sewer: Sanitary sewer
- Utilities: Water, Electricity
Tax & Legal InformationGet tax and legal details applicable to 14329 68 Avenue
- Tax Year: 2024
- Tax Annual Amount: 4847.54
Additional FeaturesExplore extra features and benefits
- Security Features: Smoke Detectors

This listing content provided by REALTOR.ca
has
been licensed by REALTOR®
members of The Canadian Real Estate Association
members of The Canadian Real Estate Association
Nearby Listings Stat
Active listings
92
Min Price
$255,000
Max Price
$2,499,000
Avg Price
$782,035
Days on Market
78 days
Sold listings
18
Min Sold Price
$245,000
Max Sold Price
$1,340,000
Avg Sold Price
$803,756
Days until Sold
70 days
Nearby Places
Additional Information about 14329 68 Avenue

































