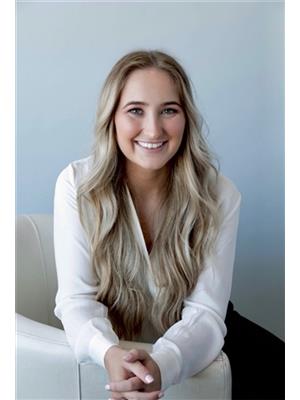1978 134 A Street, Surrey
- Bedrooms: 4
- Bathrooms: 3
- Living area: 3304 square feet
- Type: Residential
- Added: 87 days ago
- Updated: 33 days ago
- Last Checked: 19 hours ago
Welcome to the highly desirable neighbourhood of Amble Greene. This charming Tudor style home is situated in a quiet cul-de-sac on a park like 12,800 square foot lot. A great opportunity to bring your most modern design ideas and truly make this 4 bed, 3 bath, 3,273 sqft home your own OR, utilize the over 1/4 Acre parcel to build your families dream home. Short walk to both Ray Shepherd Elementary and Elgin Park Secondary. Close to Dogwood Park and many other fantastic walking trails, beaches and amenities. Book your private showing today. (id:1945)
powered by

Property DetailsKey information about 1978 134 A Street
- Heating: Natural gas, Hot Water
- Year Built: 1981
- Structure Type: House
- Architectural Style: 2 Level
Interior FeaturesDiscover the interior design and amenities
- Basement: Crawl space
- Appliances: Washer, Refrigerator, Intercom, Dishwasher, Range, Dryer, Oven - Built-In, Storage Shed, Garage door opener
- Living Area: 3304
- Bedrooms Total: 4
- Fireplaces Total: 3
Exterior & Lot FeaturesLearn about the exterior and lot specifics of 1978 134 A Street
- Water Source: Municipal water
- Lot Size Units: square feet
- Parking Total: 6
- Parking Features: Garage, Open
- Building Features: Storage - Locker, Laundry - In Suite
- Lot Size Dimensions: 12806
Location & CommunityUnderstand the neighborhood and community
- Common Interest: Freehold
Utilities & SystemsReview utilities and system installations
- Sewer: Sanitary sewer, Storm sewer
- Utilities: Water, Natural Gas, Electricity
Tax & Legal InformationGet tax and legal details applicable to 1978 134 A Street
- Tax Year: 2024
- Tax Annual Amount: 6438.4

This listing content provided by REALTOR.ca
has
been licensed by REALTOR®
members of The Canadian Real Estate Association
members of The Canadian Real Estate Association
Nearby Listings Stat
Active listings
38
Min Price
$1,099,000
Max Price
$5,000,000
Avg Price
$2,248,979
Days on Market
73 days
Sold listings
11
Min Sold Price
$998,000
Max Sold Price
$2,999,999
Avg Sold Price
$1,899,434
Days until Sold
58 days
Nearby Places
Additional Information about 1978 134 A Street

















































