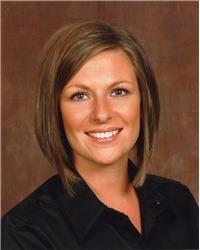3843 Crowsnest Avenue, Ottawa
- Bedrooms: 3
- Bathrooms: 2
- Type: Townhouse
- Added: 7 days ago
- Updated: 3 days ago
- Last Checked: 18 hours ago
Welcome to the charming, family-friendly neighborhood of Quinterra! This exquisite 3-bedroom, 2-bathroom townhome offers hardwood flooring throughout the main floor’s living and dining areas. The galley-style kitchen boasts stone countertops, ample cabinetry, and a cozy eat-in space. Upstairs, the spacious master bedroom provides generous closet space, while two additional bedrooms are ideal for an office or children's rooms. The professionally finished basement offers a versatile recreation or play area. Enjoy outdoor living in the generously sized, fenced rear yard with a deck perfect for entertaining. Quinterra is known for its parks and scenic trails by the water. Seize the opportunity to own a home in this highly sought-after neighborhood! (id:1945)
powered by

Property Details
- Cooling: Central air conditioning
- Heating: Forced air, Natural gas
- Stories: 2
- Year Built: 1997
- Structure Type: Row / Townhouse
- Exterior Features: Brick, Siding
- Foundation Details: Poured Concrete
- Construction Materials: Wood frame
Interior Features
- Basement: Partially finished, Full
- Flooring: Tile, Hardwood, Carpeted
- Appliances: Washer, Refrigerator, Dishwasher, Stove, Dryer, Hood Fan
- Bedrooms Total: 3
- Bathrooms Partial: 1
Exterior & Lot Features
- Lot Features: Automatic Garage Door Opener
- Water Source: Municipal water
- Parking Total: 2
- Parking Features: Attached Garage
- Lot Size Dimensions: 18.01 ft X 98.62 ft
Location & Community
- Common Interest: Freehold
- Community Features: Family Oriented
Utilities & Systems
- Sewer: Municipal sewage system
Tax & Legal Information
- Tax Year: 2024
- Parcel Number: 040530490
- Tax Annual Amount: 3636
- Zoning Description: Residential
Room Dimensions
This listing content provided by REALTOR.ca has
been licensed by REALTOR®
members of The Canadian Real Estate Association
members of The Canadian Real Estate Association

















