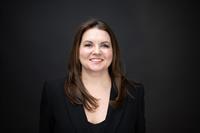15 Blue Grouse Ridge, Canmore
- Bedrooms: 4
- Bathrooms: 4
- Living area: 1643 square feet
- Type: Residential
Source: Public Records
Note: This property is not currently for sale or for rent on Ovlix.
We have found 6 Houses that closely match the specifications of the property located at 15 Blue Grouse Ridge with distances ranging from 2 to 9 kilometers away. The prices for these similar properties vary between 2,399,998 and 2,899,000.
Recently Sold Properties
Nearby Places
Name
Type
Address
Distance
Ramada Inn and Suites
Lodging
1402 Bow Valley Trail
1.0 km
Grande Rockies Resort
Restaurant
901 Mountain St
1.1 km
Canmore Museum & Geoscience Centre
Store
902 7 Ave
1.6 km
Banff Sulphur Mountain Gondola
Restaurant
Banff
16.0 km
Banff Upper Hot Springs
Spa
1 Mountain Ave
16.2 km
The Fairmont Banff Springs Resort
Lodging
405 Spray Ave
16.9 km
Sulphur Mountain Cosmic Ray Station
Establishment
Sulfur Mountain Trail
16.9 km
Banff Centre
Establishment
107 Tunnel Mountain Dr
17.0 km
Buffalo Mountain Lodge
Lodging
700 Tunnel Mountain Rd
17.3 km
Banff Y Mountain Lodge
Restaurant
102 Spray Ave
17.7 km
Banff Caribou Lodge & Spa
Lodging
521 Banff Ave
17.8 km
The Keg Steakhouse & Bar - Banff Caribou
Restaurant
521 Banff Ave
17.9 km
Property Details
- Cooling: None
- Heating: Radiant heat, In Floor Heating, Natural gas
- Year Built: 1996
- Structure Type: House
- Exterior Features: Stone, Stucco
- Foundation Details: Poured Concrete
- Architectural Style: 4 Level
- Construction Materials: Wood frame
Interior Features
- Basement: Finished, Full, Walk out
- Flooring: Tile, Hardwood, Laminate, Carpeted, Ceramic Tile
- Appliances: Refrigerator, Cooktop - Gas, Dishwasher, Microwave, Garburator, Oven - Built-In, Hood Fan
- Living Area: 1643
- Bedrooms Total: 4
- Fireplaces Total: 1
- Above Grade Finished Area: 1643
- Above Grade Finished Area Units: square feet
Exterior & Lot Features
- Lot Features: No Smoking Home, Gas BBQ Hookup
- Lot Size Units: square meters
- Parking Total: 4
- Parking Features: Attached Garage
- Lot Size Dimensions: 886.00
Location & Community
- Common Interest: Condo/Strata
- Subdivision Name: Silvertip
- Community Features: Golf Course Development, Pets Allowed
Property Management & Association
- Association Fee: 50
- Association Name: Self Managed
- Association Fee Includes: Property Management, Reserve Fund Contributions
Tax & Legal Information
- Tax Year: 2024
- Tax Block: 38
- Parcel Number: 0026833525
- Tax Annual Amount: 7733
- Zoning Description: R1
Mountain Retreat in a Spectacular SettingA unique location in a breathtaking mountain setting awaits you in this stunning renovated home, perfectly blending modern elegance with a cozy alpine feel. This spacious residence features four inviting bedrooms, three of which boast luxurious ensuites for added privacy and convenience.As you step inside, you’ll be welcomed by two fantastic living areas, ideal for gathering with family and friends. The open main floor design is flooded with natural light, thanks to large windows that frame picturesque views of the surrounding forest and majestic mountains, creating an ambiance that feels truly connected to nature.The heart of the home is the modern kitchen, a chef's dream, featuring high-end European appliances, including a Sub Zero fridge, and expansive quartz countertops with a stylish waterfall eating bar. This culinary haven is perfect for both casual meals and entertaining guests.Retreat to the master suite, nicely separated from the main floor, where luxury meets tranquility. This spacious sanctuary features a large bedroom, a spa-like bathroom, and a generous walk-in closet, offering a perfect escape after a day of mountain adventures.Whether you’re cozying up by the fireplace, enjoying the sunset from your deck, or exploring the vast outdoor pursuits that the mountains offer, this home provides the perfect backdrop for your mountain lifestyle. Don’t miss your chance to own a slice of paradise in this one-of-a-kind mountain retreat! RMS Square feet is not representative of the property as this is a front walk out and total square feet is 2923 square feet. Please note that the agent is related to the seller. (id:1945)
Demographic Information
Neighbourhood Education
| Master's degree | 150 |
| Bachelor's degree | 385 |
| University / Above bachelor level | 30 |
| University / Below bachelor level | 15 |
| Certificate of Qualification | 30 |
| College | 255 |
| Degree in medicine | 40 |
| University degree at bachelor level or above | 625 |
Neighbourhood Marital Status Stat
| Married | 825 |
| Widowed | 15 |
| Divorced | 80 |
| Separated | 25 |
| Never married | 370 |
| Living common law | 180 |
| Married or living common law | 1000 |
| Not married and not living common law | 490 |
Neighbourhood Construction Date
| 1961 to 1980 | 10 |
| 1981 to 1990 | 20 |
| 1991 to 2000 | 310 |
| 2001 to 2005 | 230 |
| 2006 to 2010 | 170 |









