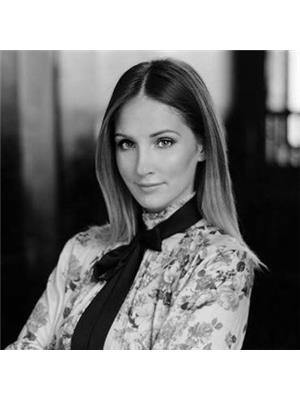231 Max Becker Drive Unit 5, Kitchener
- Bedrooms: 3
- Bathrooms: 2
- Living area: 1662 square feet
- Type: Townhouse
- Added: 29 days ago
- Updated: 27 days ago
- Last Checked: 3 hours ago
Charming 3-bedroom, 2-bath townhome featuring an attached garage and an additional parking space. Ideally located in Williamsburg, this home offers convenience at your fingertips. Enjoy easy access to shopping, dining, and recreational activities, making it perfect for modern living. Close to highway access and public transit. Don't miss out on this fantastic opportunity! (id:1945)
Property DetailsKey information about 231 Max Becker Drive Unit 5
Interior FeaturesDiscover the interior design and amenities
Exterior & Lot FeaturesLearn about the exterior and lot specifics of 231 Max Becker Drive Unit 5
Location & CommunityUnderstand the neighborhood and community
Business & Leasing InformationCheck business and leasing options available at 231 Max Becker Drive Unit 5
Property Management & AssociationFind out management and association details
Utilities & SystemsReview utilities and system installations
Tax & Legal InformationGet tax and legal details applicable to 231 Max Becker Drive Unit 5
Room Dimensions

This listing content provided by REALTOR.ca
has
been licensed by REALTOR®
members of The Canadian Real Estate Association
members of The Canadian Real Estate Association
Nearby Listings Stat
Active listings
30
Min Price
$1,950
Max Price
$3,500
Avg Price
$2,492
Days on Market
33 days
Sold listings
19
Min Sold Price
$2,350
Max Sold Price
$3,000
Avg Sold Price
$2,622
Days until Sold
26 days
Nearby Places
Additional Information about 231 Max Becker Drive Unit 5














